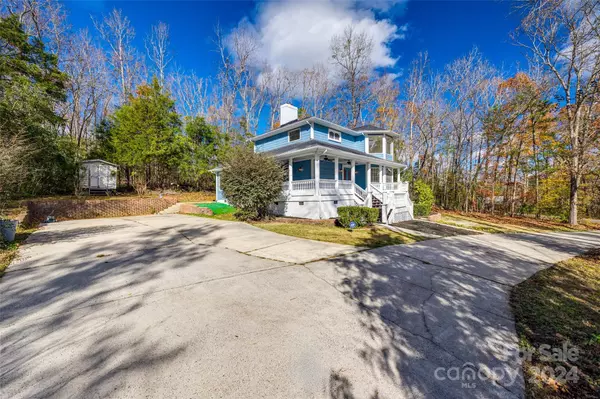$385,000
$384,500
0.1%For more information regarding the value of a property, please contact us for a free consultation.
601 Lakeside DR Rock Hill, SC 29730
3 Beds
4 Baths
1,855 SqFt
Key Details
Sold Price $385,000
Property Type Single Family Home
Sub Type Single Family Residence
Listing Status Sold
Purchase Type For Sale
Square Footage 1,855 sqft
Price per Sqft $207
Subdivision Country Club Estates
MLS Listing ID 4204272
Sold Date 02/20/25
Bedrooms 3
Full Baths 3
Half Baths 1
HOA Fees $2/ann
HOA Y/N 1
Abv Grd Liv Area 1,855
Year Built 1988
Lot Size 0.870 Acres
Acres 0.87
Property Sub-Type Single Family Residence
Property Description
Nestled in the coveted Country Club Estates, this renovated home offers modern luxury with serene, country charm. Sitting on nearly an acre of private land, the home boasts a new roof and a new HVAC system. The oversized driveway provides ample parking, perfect for gatherings. High-end flooring and fixtures grace every corner, while updated granite countertops and vanities elevate both style and functionality. We are also able to provide buyer choice add ons. Designed for flexibility, the home features two primary bedroom locations, one on the main floor and another upstairs, catering to multigenerational or adaptable living needs. Enjoy the ease of a main-floor laundry room and the potential to leverage this property as an Airbnb retreat. Relax on the oversized wrap-around porch or entertain on the expansive back deck, surrounded by lush greenery. Just minutes from the highway, this home combines privacy, charm, and income potential. HUGE BUYER BENEFIT BEFORE 12/31!
Location
State SC
County York
Zoning SF-3
Rooms
Main Level Bedrooms 1
Interior
Heating Central, Natural Gas
Cooling Central Air, Multi Units
Flooring Vinyl
Fireplaces Type Living Room
Fireplace true
Appliance Dishwasher, Electric Water Heater, Gas Cooktop
Laundry In Bathroom, Inside
Exterior
Exterior Feature Fire Pit
Utilities Available Gas
Roof Type Shingle
Street Surface Concrete,Paved
Garage false
Building
Lot Description Corner Lot, End Unit, Level, Wooded
Foundation Crawl Space
Sewer Public Sewer
Water City
Level or Stories Two
Structure Type Hardboard Siding
New Construction false
Schools
Elementary Schools Unspecified
Middle Schools Unspecified
High Schools Unspecified
Others
Senior Community false
Acceptable Financing Cash, Conventional, FHA, VA Loan
Listing Terms Cash, Conventional, FHA, VA Loan
Special Listing Condition None
Read Less
Want to know what your home might be worth? Contact us for a FREE valuation!

Our team is ready to help you sell your home for the highest possible price ASAP
© 2025 Listings courtesy of Canopy MLS as distributed by MLS GRID. All Rights Reserved.
Bought with Dina Cashwell • Keller Williams Connected





