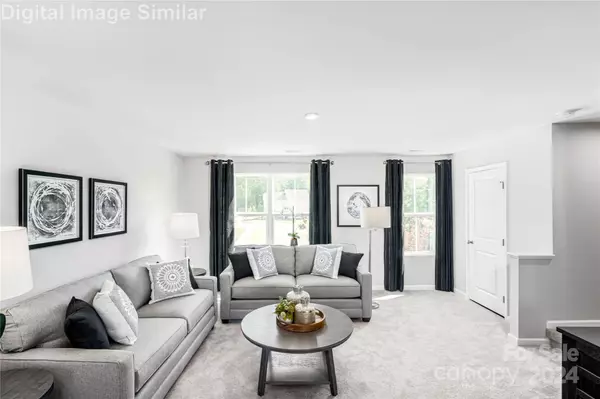$283,000
$283,000
For more information regarding the value of a property, please contact us for a free consultation.
1039 Canando ST Charlotte, NC 28214
3 Beds
4 Baths
1,567 SqFt
Key Details
Sold Price $283,000
Property Type Townhouse
Sub Type Townhouse
Listing Status Sold
Purchase Type For Sale
Square Footage 1,567 sqft
Price per Sqft $180
Subdivision Woodford Green
MLS Listing ID 4129383
Sold Date 02/11/25
Style Traditional
Bedrooms 3
Full Baths 2
Half Baths 2
Construction Status Completed
HOA Fees $175/mo
HOA Y/N 1
Abv Grd Liv Area 1,567
Year Built 2024
Lot Size 2,178 Sqft
Acres 0.05
Property Sub-Type Townhouse
Property Description
BACK ON MARKET. Last home in popular sold out community. This END unit has tons of upgrades including a kitchen island, powder room on the first floor and luxury plank floors throughout the main level. Live in the heart of everything. Located just minutes from uptown Charlotte and all interstates. You'll love the easy access to shopping, dining and entertainment. Your main living area features an open concept with the kitchen with granite countertops, breakfast area and great room which flows seamlessly into one another; providing the perfect space to entertain. Upstairs are 3 bedrooms, 2 full baths plus the laundry room which includes your Washer/Dryer. All appliances included. The lower level has a 1-car front garage; plus, a finished rec room perfect space for a home gym, home office or second entertainment area. This open floorplan offers maintain-free living at an affordable price. Investors welcome.
Location
State NC
County Mecklenburg
Building/Complex Name Woodford Green
Zoning N2-B
Interior
Interior Features Attic Stairs Pulldown, Cable Prewire, Entrance Foyer, Kitchen Island, Open Floorplan, Storage, Walk-In Closet(s)
Heating Electric
Cooling Electric
Flooring Carpet
Fireplace false
Appliance Dishwasher, Disposal, Electric Oven, Electric Range, Electric Water Heater, Exhaust Fan, Microwave, Plumbed For Ice Maker, Refrigerator, Washer/Dryer
Laundry Electric Dryer Hookup, Inside, Laundry Closet, Upper Level, Washer Hookup
Exterior
Exterior Feature Lawn Maintenance
Garage Spaces 1.0
Community Features Sidewalks, Street Lights
Utilities Available Cable Available, Underground Power Lines, Underground Utilities
Street Surface Concrete,Paved
Porch Front Porch, Patio
Garage true
Building
Foundation Slab
Builder Name Ryan Homes
Sewer Public Sewer
Water City
Architectural Style Traditional
Level or Stories Three
Structure Type Vinyl
New Construction true
Construction Status Completed
Schools
Elementary Schools Unspecified
Middle Schools Unspecified
High Schools Unspecified
Others
Pets Allowed Yes
Senior Community false
Special Listing Condition None
Read Less
Want to know what your home might be worth? Contact us for a FREE valuation!

Our team is ready to help you sell your home for the highest possible price ASAP
© 2025 Listings courtesy of Canopy MLS as distributed by MLS GRID. All Rights Reserved.
Bought with Non Member • Canopy Administration





