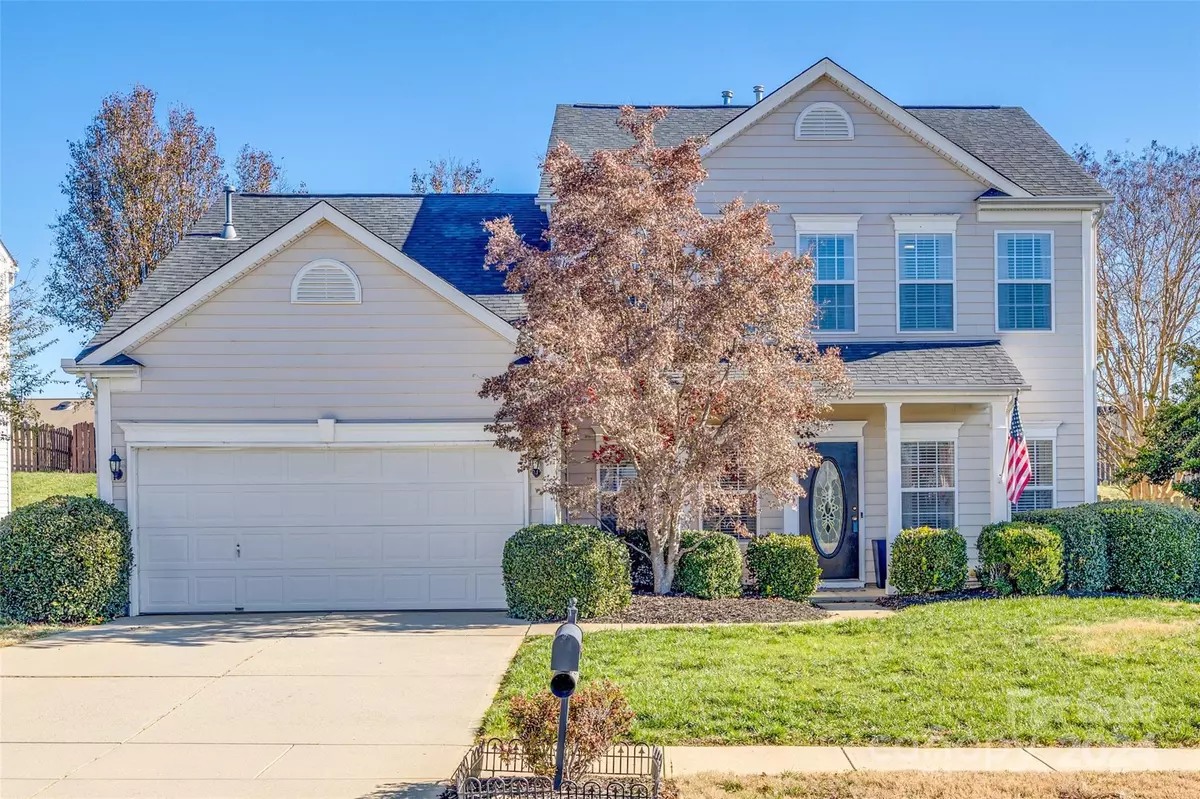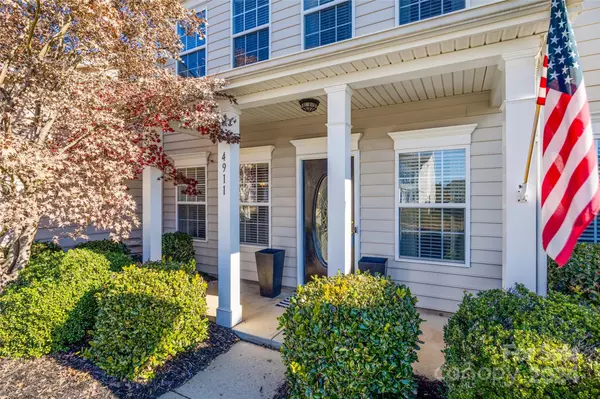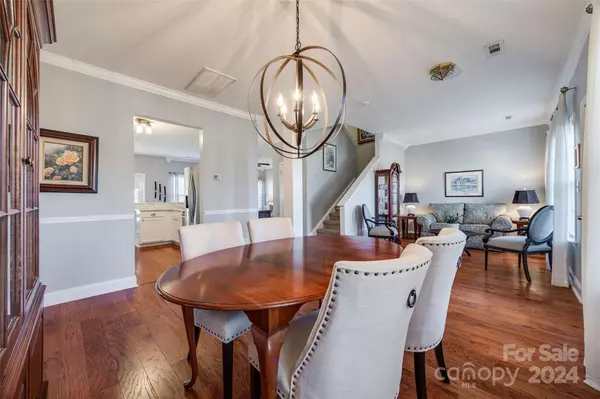$400,000
$415,000
3.6%For more information regarding the value of a property, please contact us for a free consultation.
4911 Stowe Derby DR Charlotte, NC 28278
4 Beds
3 Baths
2,460 SqFt
Key Details
Sold Price $400,000
Property Type Single Family Home
Sub Type Single Family Residence
Listing Status Sold
Purchase Type For Sale
Square Footage 2,460 sqft
Price per Sqft $162
Subdivision Stowe Creek
MLS Listing ID 4206961
Sold Date 02/07/25
Bedrooms 4
Full Baths 2
Half Baths 1
HOA Fees $19
HOA Y/N 1
Abv Grd Liv Area 2,460
Year Built 2002
Lot Size 8,276 Sqft
Acres 0.19
Property Sub-Type Single Family Residence
Property Description
This beautiful two-story home perfectly combines comfort and functionality. The main level features an inviting great room filled with natural light, a cozy fireplace, and a seamless flow into the dining area and kitchen. The kitchen is equipped with stainless steel appliances, a new electric range, ample cabinetry, and stunning countertops.
On the main floor, you will find a spacious primary suite that offers convenience and privacy, complete with a luxurious en-suite bathroom and plenty of closet space. The upper level includes three generously sized bedrooms, a loft area ideal for an office, and a large bonus room.
Step outside into the fully fenced yard and enjoy the cozy patio, perfect for sipping your morning coffee. This home is conveniently located near interstate access, shopping, and dining options.
Location
State NC
County Mecklenburg
Zoning Res
Rooms
Main Level Bedrooms 1
Interior
Heating Central
Cooling Central Air
Flooring Carpet, Wood
Fireplace true
Appliance Dishwasher, Disposal, Electric Range, Microwave
Laundry Upper Level
Exterior
Garage Spaces 2.0
Fence Back Yard, Fenced
Street Surface Concrete,Paved
Porch Patio
Garage true
Building
Foundation Slab
Sewer Public Sewer
Water City
Level or Stories Two
Structure Type Vinyl
New Construction false
Schools
Elementary Schools Berewick
Middle Schools Kennedy
High Schools Olympic
Others
HOA Name CAMS
Senior Community false
Acceptable Financing Cash, Conventional, FHA, USDA Loan, VA Loan
Listing Terms Cash, Conventional, FHA, USDA Loan, VA Loan
Special Listing Condition None
Read Less
Want to know what your home might be worth? Contact us for a FREE valuation!

Our team is ready to help you sell your home for the highest possible price ASAP
© 2025 Listings courtesy of Canopy MLS as distributed by MLS GRID. All Rights Reserved.
Bought with Sergio Apaez • Realty One Group Revolution





