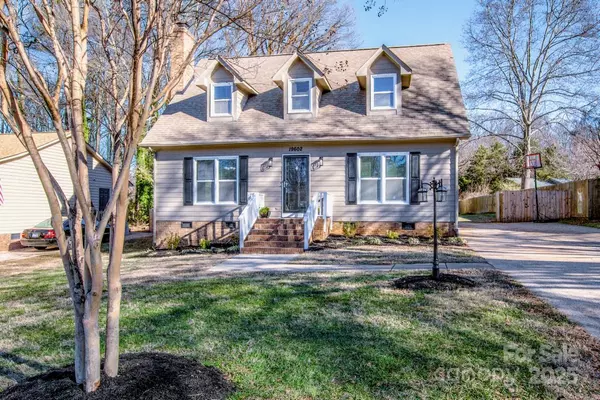$455,000
$459,900
1.1%For more information regarding the value of a property, please contact us for a free consultation.
19602 Shevington DR Cornelius, NC 28031
3 Beds
2 Baths
1,747 SqFt
Key Details
Sold Price $455,000
Property Type Single Family Home
Sub Type Single Family Residence
Listing Status Sold
Purchase Type For Sale
Square Footage 1,747 sqft
Price per Sqft $260
Subdivision Wellsley Village
MLS Listing ID 4211798
Sold Date 01/16/25
Bedrooms 3
Full Baths 2
Abv Grd Liv Area 1,747
Year Built 1987
Lot Size 0.540 Acres
Acres 0.54
Property Sub-Type Single Family Residence
Property Description
Welcoming home in Wellsley Village with NO HOA!!! Freshly painted, inside and out, with new carpet. Primary on main, stainless appliances, Washer/Dryer & Refrigerator combo convey, and wood burning fireplace. Large driveway with oversized gate leading to HUGE backyard. Over .5 acres in Cornelius!!! Don't overlook the powered storage shed. $500 towards home warranty and 1% rate buy down included if using seller's preferred lender. New AC/Heat at end of 2022, vacant and easy to see!
Location
State NC
County Mecklenburg
Zoning GR
Rooms
Guest Accommodations None
Main Level Bedrooms 1
Interior
Interior Features Attic Stairs Pulldown, Attic Walk In, Built-in Features, Cable Prewire, Entrance Foyer, Storage, Walk-In Closet(s)
Heating Central
Cooling Central Air
Flooring Carpet, Tile, Wood
Fireplaces Type Wood Burning
Fireplace true
Appliance Dishwasher, Disposal, Dryer, Electric Range, Electric Water Heater, Freezer, Microwave, Refrigerator, Washer, Washer/Dryer
Laundry Laundry Room
Exterior
Exterior Feature Fire Pit, Storage
Fence Back Yard, Partial, Privacy
Waterfront Description None
Roof Type Shingle
Street Surface Concrete,Paved
Porch Deck
Garage false
Building
Lot Description Cleared
Foundation Crawl Space
Sewer Public Sewer
Water City
Level or Stories One and One Half
Structure Type Hardboard Siding
New Construction false
Schools
Elementary Schools J.V. Washam
Middle Schools Bailey
High Schools William Amos Hough
Others
Senior Community false
Restrictions No Restrictions
Acceptable Financing Cash, Conventional, FHA, VA Loan
Listing Terms Cash, Conventional, FHA, VA Loan
Special Listing Condition None
Read Less
Want to know what your home might be worth? Contact us for a FREE valuation!

Our team is ready to help you sell your home for the highest possible price ASAP
© 2025 Listings courtesy of Canopy MLS as distributed by MLS GRID. All Rights Reserved.
Bought with Sunshine Smith • Nestlewood Realty, LLC





