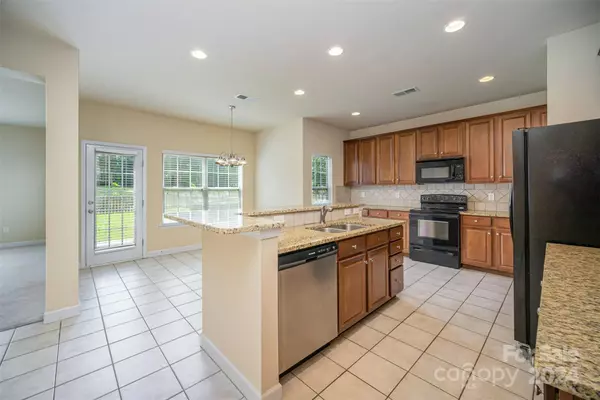$485,000
$485,000
For more information regarding the value of a property, please contact us for a free consultation.
603 Marthas View DR Huntersville, NC 28078
6 Beds
4 Baths
3,244 SqFt
Key Details
Sold Price $485,000
Property Type Single Family Home
Sub Type Single Family Residence
Listing Status Sold
Purchase Type For Sale
Square Footage 3,244 sqft
Price per Sqft $149
Subdivision Fullerton Place
MLS Listing ID 4146033
Sold Date 12/16/24
Bedrooms 6
Full Baths 4
HOA Fees $26
HOA Y/N 1
Abv Grd Liv Area 3,244
Year Built 2008
Lot Size 7,405 Sqft
Acres 0.17
Property Description
Rare find in the desirable Fullerton Place! This stunning 6-bedroom, 4-bath home offers an abundance of space and elegance. The main level boasts formal living and dining rooms, a great room with a cozy fireplace, and a spacious kitchen perfect for entertaining. The kitchen features a bar top island, tile backsplash, granite counters, and hardwood floors. One bedroom and a full bath are conveniently located downstairs, ideal for guests or multi-generational living. Upstairs, you'll find the remaining bedrooms and a large laundry room, designed for everyday convenience. The fenced, flat yard is perfect for outdoor activities and gatherings. This exceptional property combines style, comfort, and functionality, making it the ideal home for both entertaining and day-to-day living. Don't miss the opportunity to make this rare gem your own!
Location
State NC
County Cabarrus
Zoning RM-2
Rooms
Main Level Bedrooms 1
Interior
Heating Forced Air, Natural Gas
Cooling Ceiling Fan(s), Central Air
Fireplace true
Appliance Dishwasher, Disposal, Electric Oven, Electric Range, Refrigerator
Exterior
Garage Spaces 2.0
Garage true
Building
Foundation Slab
Sewer Public Sewer
Water City
Level or Stories Two
Structure Type Brick Partial,Vinyl
New Construction false
Schools
Elementary Schools Odell
Middle Schools Harris Road
High Schools Cox Mill
Others
HOA Name Cedar Management
Senior Community false
Special Listing Condition None
Read Less
Want to know what your home might be worth? Contact us for a FREE valuation!

Our team is ready to help you sell your home for the highest possible price ASAP
© 2025 Listings courtesy of Canopy MLS as distributed by MLS GRID. All Rights Reserved.
Bought with Janae McAfee • COMPASS





