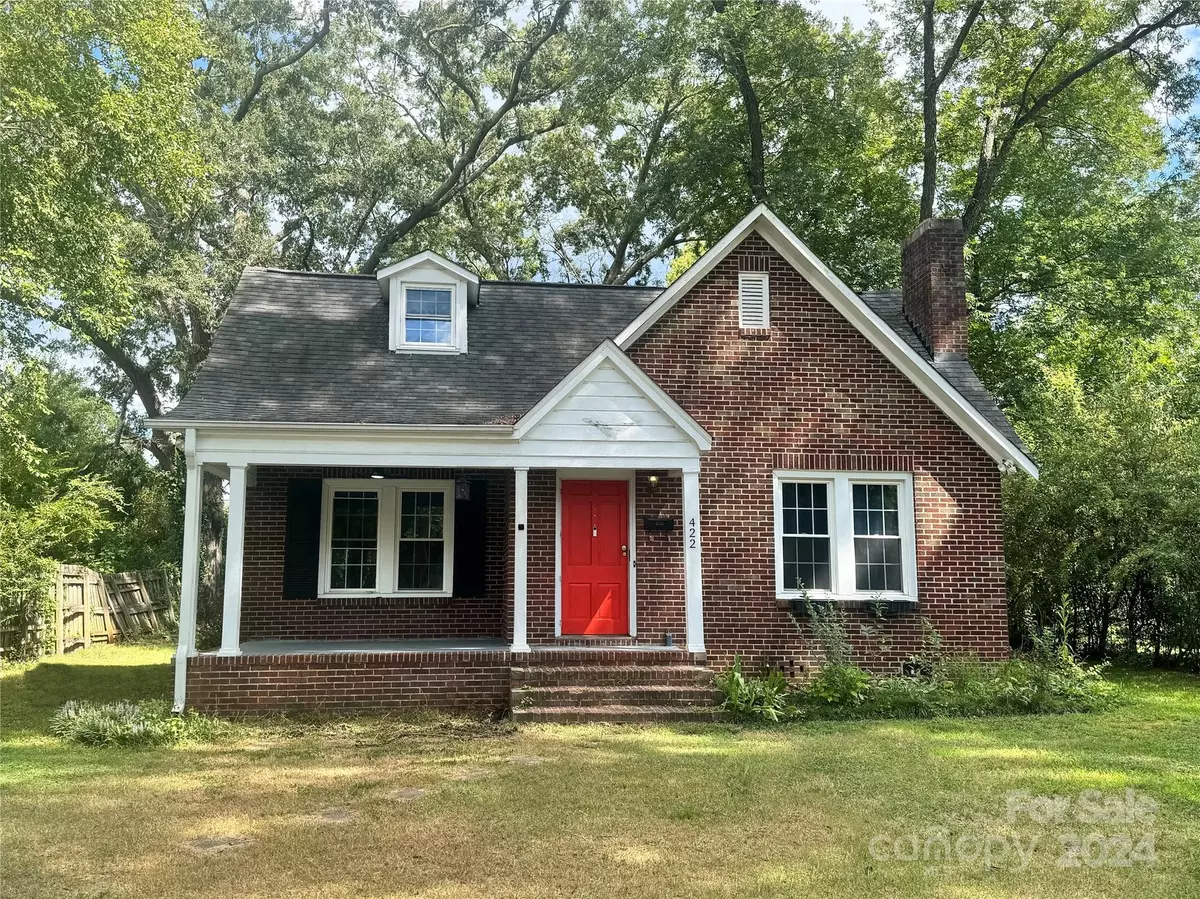$255,000
$289,000
11.8%For more information regarding the value of a property, please contact us for a free consultation.
422 Pickens CT Rock Hill, SC 29730
3 Beds
2 Baths
1,410 SqFt
Key Details
Sold Price $255,000
Property Type Single Family Home
Sub Type Single Family Residence
Listing Status Sold
Purchase Type For Sale
Square Footage 1,410 sqft
Price per Sqft $180
MLS Listing ID 4173903
Sold Date 12/13/24
Style Ranch
Bedrooms 3
Full Baths 1
Half Baths 1
Abv Grd Liv Area 1,410
Year Built 1942
Lot Size 8,712 Sqft
Acres 0.2
Property Sub-Type Single Family Residence
Property Description
This charming full-brick ranch home is just minutes from downtown Rock Hill, where you'll find an array of shopping and dining options. The home features beautiful hardwood floors throughout. An updated kitchen with stainless steel appliances quartz countertops, and LVP flooring. Spacious laundry room with extra storage is adjacent to the kitchen. The bedrooms have a split floor plan. There is nice large front porch perfect for relaxing. Enjoy the outdoors in the nice, level yard, complete with a handy storage building. Situated on a quiet dead-end street, this home offers both convenience and tranquility. Come make this your home today! Please note taxes are at the investment rate, seller did not apply for residency rate, which is why they are high.
Location
State SC
County York
Zoning SF-5
Rooms
Main Level Bedrooms 3
Interior
Interior Features Attic Stairs Pulldown, Built-in Features, Walk-In Closet(s)
Heating Central
Cooling Central Air
Flooring Tile, Vinyl, Wood
Fireplaces Type Living Room
Fireplace true
Appliance Dishwasher, Electric Oven, Electric Range, Electric Water Heater, Microwave
Laundry Laundry Room, Main Level
Exterior
Street Surface Gravel,Concrete
Porch Front Porch
Garage false
Building
Lot Description Level
Foundation Crawl Space
Sewer Public Sewer
Water City
Architectural Style Ranch
Level or Stories One
Structure Type Brick Full
New Construction false
Schools
Elementary Schools Northside
Middle Schools Castle Heights
High Schools Northwestern
Others
Senior Community false
Acceptable Financing Cash, Conventional, VA Loan
Listing Terms Cash, Conventional, VA Loan
Special Listing Condition None
Read Less
Want to know what your home might be worth? Contact us for a FREE valuation!

Our team is ready to help you sell your home for the highest possible price ASAP
© 2025 Listings courtesy of Canopy MLS as distributed by MLS GRID. All Rights Reserved.
Bought with Saige Maxwell • Saige Real Estate





