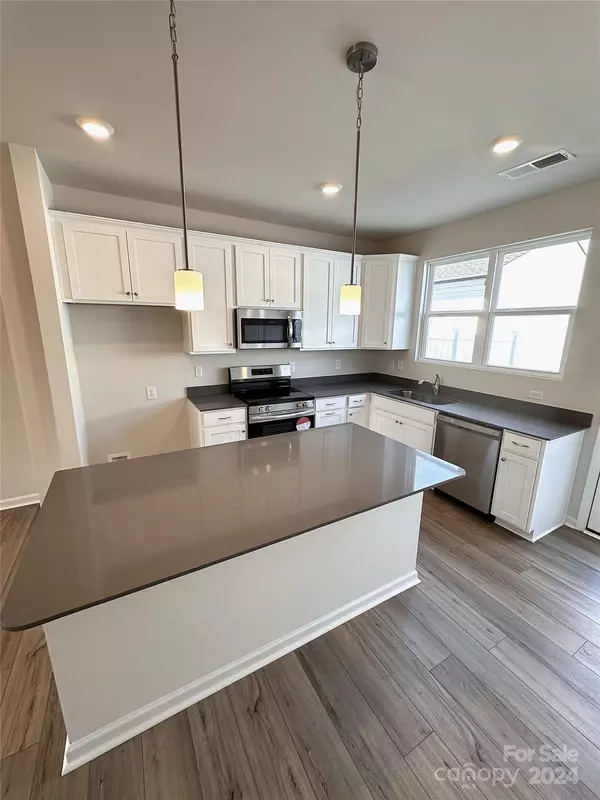$328,560
$328,560
For more information regarding the value of a property, please contact us for a free consultation.
8017 Jacey LN #33 Huntersville, NC 28078
2 Beds
3 Baths
1,250 SqFt
Key Details
Sold Price $328,560
Property Type Townhouse
Sub Type Townhouse
Listing Status Sold
Purchase Type For Sale
Square Footage 1,250 sqft
Price per Sqft $262
Subdivision Edgewood Preserve
MLS Listing ID 4151626
Sold Date 11/12/24
Style Transitional
Bedrooms 2
Full Baths 2
Half Baths 1
Construction Status Completed
HOA Fees $135/mo
HOA Y/N 1
Abv Grd Liv Area 1,250
Year Built 2024
Lot Size 3,484 Sqft
Acres 0.08
Property Description
The Parkdale is a well-appointed two-story townhome with two spacious bedrooms (En-suite) and one-half bath on the main floor. The open floor plan includes a generously sized living room that is prewired for a TV/Cat 6, and boasts 9-foot ceilings on both levels, enhancing the sense of space and light. An impressive courtyard, accessible from the kitchen patio and perfect for gatherings and entertaining, leads to the one-car garage at the rear of the homesite. A fence at the back of the home provides privacy. This lovely neighborhood is perfectly located - just 20 minutes from Uptown Charlotte, 10 minutes from downtown Huntersville, and only 5 minutes from a new shopping center, this townhome offers both comfort and convenience. Note that this homesite is under construction. ***Tour is representational***
FIRST TIME HOME BUYER'S PROGRAM, 100% FINANCING through builder's preferred lenders, MOVING IN PACKAGE PLUS $5,000 IN CLOSING COST.
Location
State NC
County Mecklenburg
Zoning R
Interior
Interior Features Attic Stairs Pulldown, Cable Prewire, Kitchen Island, Open Floorplan, Pantry, Walk-In Closet(s)
Heating Electric, Heat Pump
Cooling Central Air
Flooring Carpet, Vinyl
Fireplace false
Appliance Dishwasher, Disposal, Electric Range, Electric Water Heater, ENERGY STAR Qualified Dishwasher, Microwave, Self Cleaning Oven
Exterior
Garage Spaces 1.0
Community Features Sidewalks
Utilities Available Cable Available, Electricity Connected, Fiber Optics, Underground Power Lines, Underground Utilities
Waterfront Description None
Roof Type Shingle
Garage true
Building
Lot Description Level, Open Lot
Foundation Slab
Builder Name Brookline Home, LLC
Sewer Public Sewer
Water City
Architectural Style Transitional
Level or Stories Two
Structure Type Fiber Cement,Stone Veneer
New Construction true
Construction Status Completed
Schools
Elementary Schools Blythe
Middle Schools Alexander
High Schools North Mecklenburg
Others
HOA Name CSI Property Management
Senior Community false
Restrictions Architectural Review,Subdivision
Acceptable Financing Cash, Conventional, FHA, VA Loan
Horse Property None
Listing Terms Cash, Conventional, FHA, VA Loan
Special Listing Condition None
Read Less
Want to know what your home might be worth? Contact us for a FREE valuation!

Our team is ready to help you sell your home for the highest possible price ASAP
© 2024 Listings courtesy of Canopy MLS as distributed by MLS GRID. All Rights Reserved.
Bought with Linda Goss • Brookline Homes LLC






