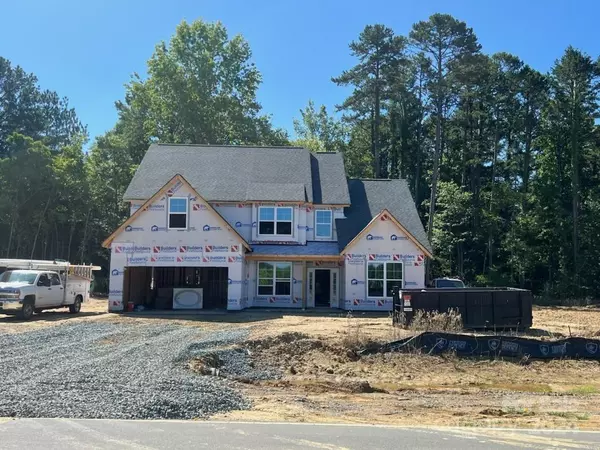$653,909
$653,909
For more information regarding the value of a property, please contact us for a free consultation.
7120 Hambright RD Huntersville, NC 28078
4 Beds
4 Baths
3,139 SqFt
Key Details
Sold Price $653,909
Property Type Single Family Home
Sub Type Single Family Residence
Listing Status Sold
Purchase Type For Sale
Square Footage 3,139 sqft
Price per Sqft $208
Subdivision Hambright Forest
MLS Listing ID 4165360
Sold Date 11/07/24
Bedrooms 4
Full Baths 3
Half Baths 1
Construction Status Under Construction
HOA Fees $33
HOA Y/N 1
Abv Grd Liv Area 3,139
Year Built 2024
Lot Size 0.310 Acres
Acres 0.31
Property Description
NEW CONSTRUCTION!!! Primary Bedroom Down!!! You will love all the features in this well appointed NEW home. Stunning elevation with stone and metal accents. All the most sought after features like gourmet kitchen with large island, built in ss appliances. Quartz countertops in kitchen and all baths. Wide plank laminate hardwoods throughout the main level and Primary Bedroom. Downstairs Primary Bedroom boasts large bath with tub and tile built shower with seamless glass enclosure and a huge walk-in closet. Upstairs 3 Bedroom, 2 full Baths, Loft and a Bonus Room!! Great entertaining on your back covered porch. Fully sodded yard with black metal fence. Home backs up to large tree save common area for privacy. Convenient to shopping, schools and restaurants. Just minutes from downtown Huntersville and close to Interstates and Uptown Charlotte.
Location
State NC
County Mecklenburg
Zoning res
Rooms
Main Level Bedrooms 1
Interior
Interior Features Drop Zone, Garden Tub, Kitchen Island, Open Floorplan, Pantry
Heating Forced Air, Natural Gas
Cooling Central Air
Fireplaces Type Family Room, Gas Vented
Fireplace true
Appliance Dishwasher, Exhaust Hood, Gas Cooktop, Microwave, Wall Oven
Exterior
Garage Spaces 2.0
Fence Back Yard
Roof Type Shingle
Garage true
Building
Lot Description Wooded
Foundation Slab
Builder Name Knotts Builders
Sewer Septic Installed (Off Site), Sewage Pump
Water Well
Level or Stories Two
Structure Type Fiber Cement,Stone
New Construction true
Construction Status Under Construction
Schools
Elementary Schools Barnette
Middle Schools Francis Bradley
High Schools Hopewell
Others
Senior Community false
Restrictions Deed
Acceptable Financing Cash, Conventional, FHA, VA Loan
Listing Terms Cash, Conventional, FHA, VA Loan
Special Listing Condition None
Read Less
Want to know what your home might be worth? Contact us for a FREE valuation!

Our team is ready to help you sell your home for the highest possible price ASAP
© 2024 Listings courtesy of Canopy MLS as distributed by MLS GRID. All Rights Reserved.
Bought with Kamesha Portress • Froneberger Realty LLC



