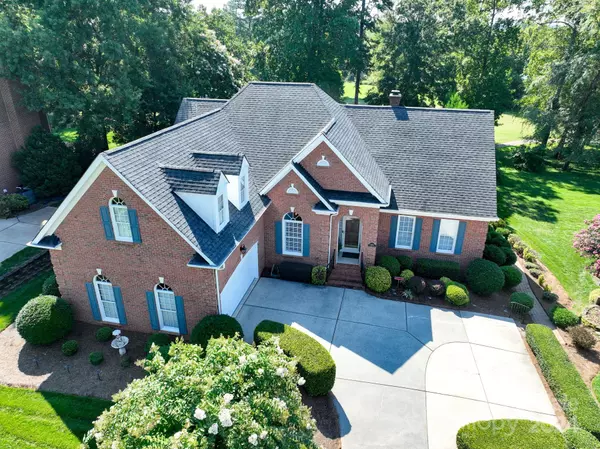$868,000
$949,000
8.5%For more information regarding the value of a property, please contact us for a free consultation.
16016 Covington Point LN Huntersville, NC 28078
5 Beds
5 Baths
4,562 SqFt
Key Details
Sold Price $868,000
Property Type Single Family Home
Sub Type Single Family Residence
Listing Status Sold
Purchase Type For Sale
Square Footage 4,562 sqft
Price per Sqft $190
Subdivision Birkdale
MLS Listing ID 4172625
Sold Date 11/05/24
Bedrooms 5
Full Baths 4
Half Baths 1
HOA Fees $77/mo
HOA Y/N 1
Abv Grd Liv Area 2,990
Year Built 1997
Lot Size 0.310 Acres
Acres 0.31
Property Description
Motivated Seller! Bring Offers
Location, Location! One of Lake Norman’s most desirable neighborhoods for Luxury and Comfort. This Full Brick 5Br 4.5Bath home with 2nd full living quarters, in walk out basement, is located on a cul-de-sac street on the 17th Fairway of Birkdale Golf Course and less than 1 mile to Birkdale Village & Amenities. Large primary suite on main level with 2 bedrooms and full bath on opposite side, Great Room with fireplace and custom built-ins. Upstairs bedroom/bonus/man cave with full bath. There’s even a place to park your golf cart aside from the 2 car garage. Hot Tub with Mounted TV, Irrigation system, Invisible fencing already in place, and a Home Warranty!
Golf, Swimming Pool, Tennis, Pickle Ball Courts, Playgrounds, Shopping, and Dining, All within walking distance!
This is a Must See!
Location
State NC
County Mecklenburg
Building/Complex Name Birkdale
Zoning GR
Rooms
Basement Basement Shop, Exterior Entry, Interior Entry, Storage Space, Walk-Out Access, Walk-Up Access
Main Level Bedrooms 3
Interior
Interior Features Built-in Features, Cable Prewire, Entrance Foyer, Garden Tub, Hot Tub, Walk-In Closet(s)
Heating Central, Natural Gas
Cooling Ceiling Fan(s), Central Air, Multi Units
Flooring Carpet, Vinyl, Wood
Fireplaces Type Bonus Room, Family Room, Gas Vented, Great Room
Fireplace true
Appliance Dishwasher, Disposal, Double Oven, Electric Water Heater, Exhaust Hood, Gas Cooktop, Ice Maker, Microwave, Plumbed For Ice Maker, Refrigerator, Refrigerator with Ice Maker, Washer/Dryer
Exterior
Exterior Feature Hot Tub, In-Ground Irrigation, Other - See Remarks
Garage Spaces 2.0
Fence Invisible
Community Features Clubhouse, Golf, Playground, Putting Green, Recreation Area, Street Lights, Tennis Court(s), Walking Trails
Utilities Available Cable Connected, Electricity Connected, Gas
View Golf Course
Roof Type Shingle
Garage true
Building
Lot Description On Golf Course
Foundation Basement
Sewer Public Sewer
Water City
Level or Stories One and One Half
Structure Type Brick Full
New Construction false
Schools
Elementary Schools Grand Oak
Middle Schools Francis Bradley
High Schools Hopewell
Others
Senior Community false
Restrictions Subdivision
Acceptable Financing Cash, Conventional, FHA, VA Loan
Listing Terms Cash, Conventional, FHA, VA Loan
Special Listing Condition None
Read Less
Want to know what your home might be worth? Contact us for a FREE valuation!

Our team is ready to help you sell your home for the highest possible price ASAP
© 2024 Listings courtesy of Canopy MLS as distributed by MLS GRID. All Rights Reserved.
Bought with Non Member • Canopy Administration






