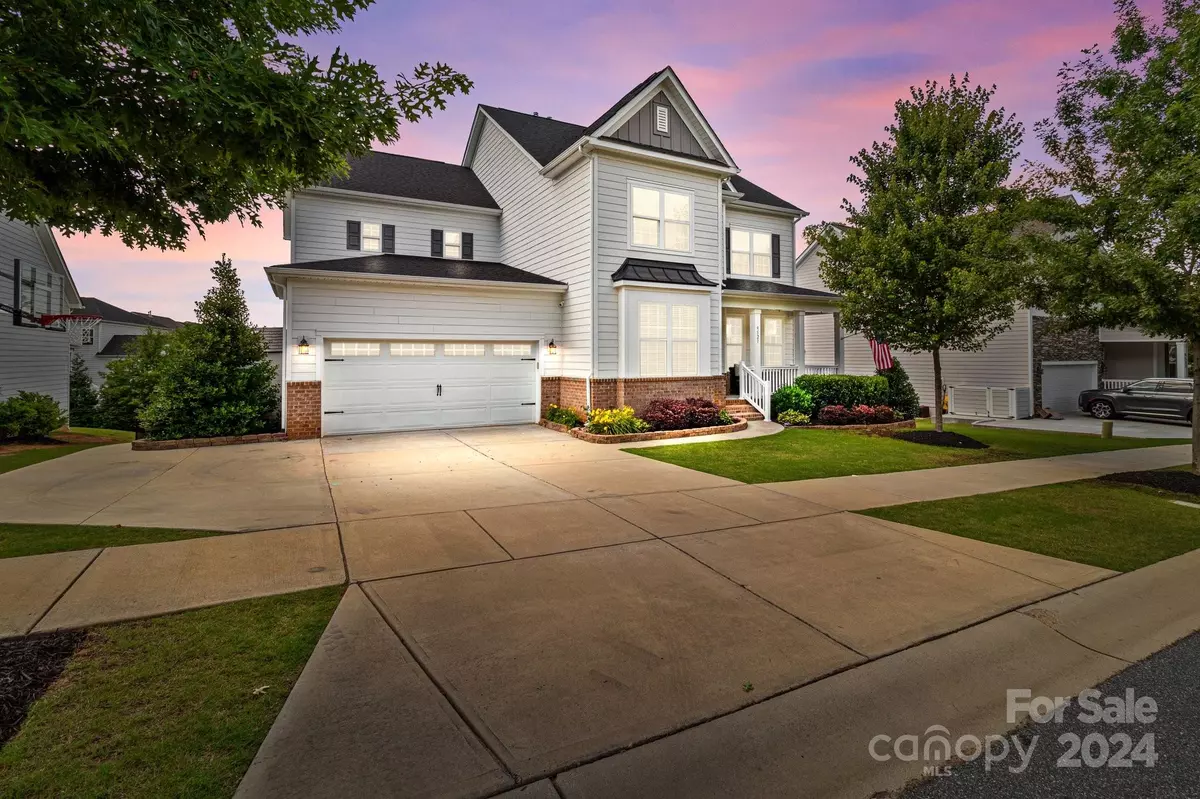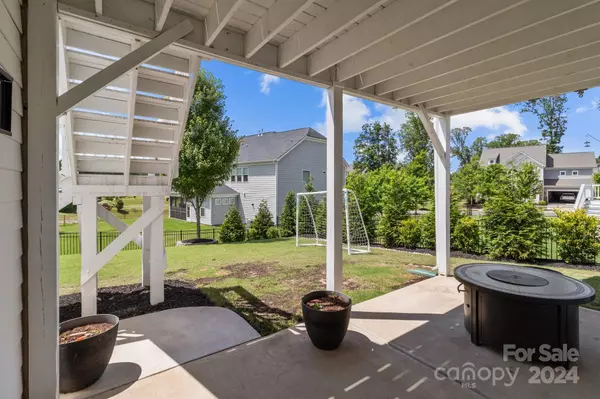$855,000
$869,000
1.6%For more information regarding the value of a property, please contact us for a free consultation.
9521 Hightower Oak ST Huntersville, NC 28078
5 Beds
4 Baths
4,468 SqFt
Key Details
Sold Price $855,000
Property Type Single Family Home
Sub Type Single Family Residence
Listing Status Sold
Purchase Type For Sale
Square Footage 4,468 sqft
Price per Sqft $191
Subdivision Cobblestone Manor
MLS Listing ID 4147184
Sold Date 10/10/24
Bedrooms 5
Full Baths 3
Half Baths 1
Construction Status Completed
HOA Fees $50
HOA Y/N 1
Abv Grd Liv Area 3,426
Year Built 2018
Lot Size 10,193 Sqft
Acres 0.234
Property Description
This stunning 5-bedroom, 3.5-bathroom residence boasts a wealth of features that elevate everyday living to the extraordinary. Step inside and be greeted by an inviting foyer that sets the tone for the elegance found throughout. The main level is adorned with custom details, including a gourmet kitchen featuring quartz countertops, stainless steel appliances, oversized island and ample cabinet space. Retreat upstairs to the luxurious master suite, where dual closets provide ample storage space for all your wardrobe needs. Pamper yourself in the en-suite bathroom, complete with a relaxing soaking tub, separate shower, and double vanity. Also upstairs, you'll find three additional generously sized bedrooms, each offering comfort and style. Descend to the finished walk out basement, where a fifth bedroom awaits, along with a sprawling entertainment area and bar. Outside, enjoy the serenity of the landscaped, fenced yard, perfect for barbecues or morning coffee on the back deck.
Location
State NC
County Mecklenburg
Zoning R
Rooms
Basement Finished, Interior Entry, Walk-Out Access
Interior
Heating Natural Gas
Cooling Central Air, Zoned
Flooring Carpet, Hardwood, Tile
Fireplaces Type Gas Log, Gas Vented, Great Room
Fireplace true
Appliance Bar Fridge, Dishwasher, Disposal, Exhaust Fan, Exhaust Hood, Gas Cooktop, Microwave, Refrigerator, Self Cleaning Oven, Wall Oven
Exterior
Garage Spaces 3.0
Fence Back Yard, Fenced
Community Features Walking Trails
Utilities Available Cable Available, Electricity Connected, Gas, Underground Power Lines, Underground Utilities
Roof Type Composition
Garage true
Building
Lot Description Open Lot, Sloped
Foundation Basement
Sewer Public Sewer
Water City
Level or Stories Two
Structure Type Brick Partial,Hardboard Siding
New Construction false
Construction Status Completed
Schools
Elementary Schools Torrence Creek
Middle Schools Francis Bradley
High Schools Hopewell
Others
Senior Community false
Special Listing Condition None
Read Less
Want to know what your home might be worth? Contact us for a FREE valuation!

Our team is ready to help you sell your home for the highest possible price ASAP
© 2024 Listings courtesy of Canopy MLS as distributed by MLS GRID. All Rights Reserved.
Bought with Jennifer McLamb • Helen Adams Realty






