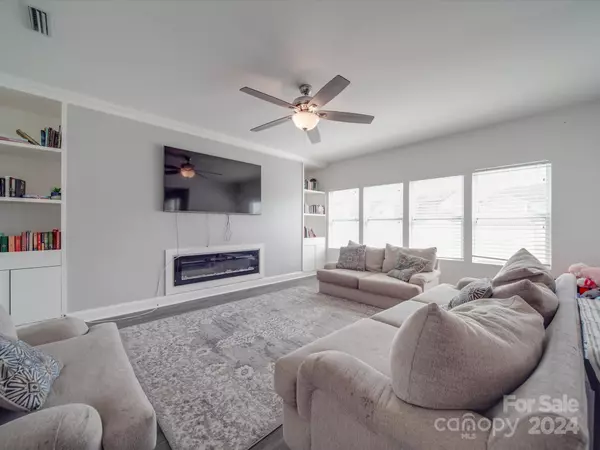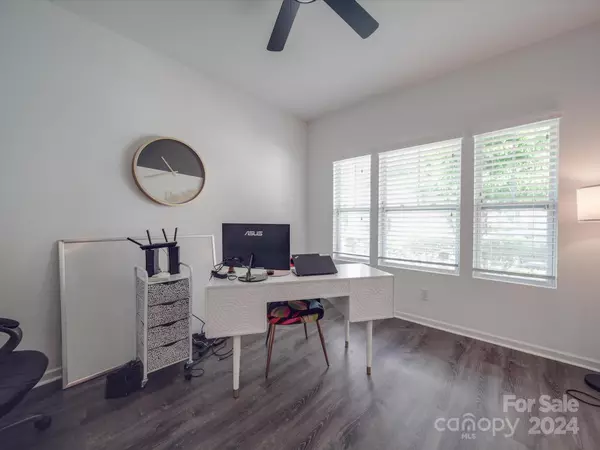$470,000
$480,000
2.1%For more information regarding the value of a property, please contact us for a free consultation.
10331 Snowbell CT Charlotte, NC 28215
4 Beds
3 Baths
3,118 SqFt
Key Details
Sold Price $470,000
Property Type Single Family Home
Sub Type Single Family Residence
Listing Status Sold
Purchase Type For Sale
Square Footage 3,118 sqft
Price per Sqft $150
Subdivision Seven Oaks
MLS Listing ID 4174036
Sold Date 09/26/24
Bedrooms 4
Full Baths 2
Half Baths 1
HOA Fees $29
HOA Y/N 1
Abv Grd Liv Area 3,118
Year Built 2015
Lot Size 7,405 Sqft
Acres 0.17
Property Sub-Type Single Family Residence
Property Description
Welcome to this beautiful 4-bedroom, 2.5-bath home offering over 3100 square feet of spacious living. The large kitchen is a chef's dream, featuring an island, butler's pantry, and ample storage in the large pantry. Enjoy the convenience of a drop zone, a large laundry room, and a dedicated office space for your work-from-home needs. The bonus room offers additional flexibility for a playroom or media room. The primary bedroom is a retreat with a tray ceiling, two huge walk-in closets, garden tub and walk in shower. Outdoors, relax on the covered front porch or back deck, with a vinyl privacy fence enclosing the backyard. Located near I-485, this home offers easy access to everything. The community includes a pool, playground, clubhouse, large pond and is perfect for evening strolls. Don't miss this gem!
Location
State NC
County Mecklenburg
Zoning MX-1
Interior
Interior Features Drop Zone, Entrance Foyer, Garden Tub, Kitchen Island, Open Floorplan, Walk-In Closet(s), Walk-In Pantry
Heating Central
Cooling Central Air
Fireplaces Type Living Room
Fireplace true
Appliance Dishwasher, Disposal, Electric Range, Microwave
Laundry Laundry Room, Upper Level
Exterior
Garage Spaces 2.0
Fence Back Yard, Fenced, Privacy
Community Features Clubhouse, Playground
Street Surface Concrete,Paved
Porch Deck, Front Porch
Garage true
Building
Foundation Slab
Sewer Public Sewer
Water City
Level or Stories Two
Structure Type Stone Veneer,Vinyl
New Construction false
Schools
Elementary Schools Unspecified
Middle Schools Unspecified
High Schools Unspecified
Others
Senior Community false
Acceptable Financing Cash, Conventional, FHA, VA Loan
Listing Terms Cash, Conventional, FHA, VA Loan
Special Listing Condition None
Read Less
Want to know what your home might be worth? Contact us for a FREE valuation!

Our team is ready to help you sell your home for the highest possible price ASAP
© 2025 Listings courtesy of Canopy MLS as distributed by MLS GRID. All Rights Reserved.
Bought with Sarah Tamayo • Keller Williams Ballantyne Area





