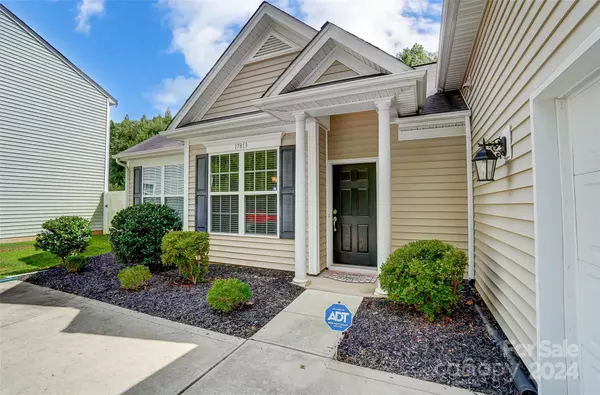$461,900
$465,000
0.7%For more information regarding the value of a property, please contact us for a free consultation.
17813 Train Station DR Huntersville, NC 28078
4 Beds
3 Baths
1,992 SqFt
Key Details
Sold Price $461,900
Property Type Single Family Home
Sub Type Single Family Residence
Listing Status Sold
Purchase Type For Sale
Square Footage 1,992 sqft
Price per Sqft $231
Subdivision Caldwell Station
MLS Listing ID 4162678
Sold Date 09/30/24
Bedrooms 4
Full Baths 3
HOA Fees $81/qua
HOA Y/N 1
Abv Grd Liv Area 1,992
Year Built 2010
Lot Size 7,405 Sqft
Acres 0.17
Property Description
Fantastic location, beautiful home with an open floor plan. Hardwood floors throughout the main living area, cathedral ceiling in the great room and neutral colors throughout. The upstairs bedroom has a full bath but can also be used as a large bonus room. Spacious primary suite on main level with 2 other bedrooms. Private, fenced in backyard! Enjoy the wonderful Community Amenities Caldwell Station has to offer. A Clubhouse with Fitness Center, Outdoor Pool, Playground and direct access to the Greenway and the brand-new Recreation Center –Convenience is at your fingertips with proximity to shopping, dining, and entertainment options. Original owner!
Location
State NC
County Mecklenburg
Zoning SFR
Rooms
Main Level Bedrooms 3
Interior
Heating Heat Pump
Cooling Central Air
Fireplaces Type Family Room, Gas, Great Room
Fireplace true
Appliance Dishwasher, Disposal, Microwave
Exterior
Garage Spaces 2.0
Fence Fenced, Privacy
Community Features Clubhouse, Playground, Sidewalks, Street Lights
Garage true
Building
Foundation Slab
Sewer Public Sewer
Water City
Level or Stories 1 Story/F.R.O.G.
Structure Type Vinyl
New Construction false
Schools
Elementary Schools J.V. Washam
Middle Schools Bailey
High Schools William Amos Hough
Others
Senior Community false
Restrictions Architectural Review
Acceptable Financing Cash, Conventional, FHA, VA Loan
Listing Terms Cash, Conventional, FHA, VA Loan
Special Listing Condition None
Read Less
Want to know what your home might be worth? Contact us for a FREE valuation!

Our team is ready to help you sell your home for the highest possible price ASAP
© 2024 Listings courtesy of Canopy MLS as distributed by MLS GRID. All Rights Reserved.
Bought with Lori Scherrman • First Priority Realty Inc.






