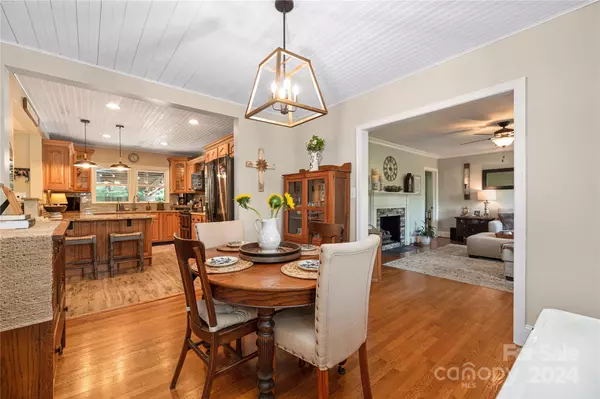$530,000
$525,000
1.0%For more information regarding the value of a property, please contact us for a free consultation.
13002 Mayes RD Huntersville, NC 28078
3 Beds
2 Baths
1,567 SqFt
Key Details
Sold Price $530,000
Property Type Single Family Home
Sub Type Single Family Residence
Listing Status Sold
Purchase Type For Sale
Square Footage 1,567 sqft
Price per Sqft $338
MLS Listing ID 4163818
Sold Date 09/06/24
Style Ranch
Bedrooms 3
Full Baths 2
Abv Grd Liv Area 1,567
Year Built 1956
Lot Size 1.980 Acres
Acres 1.98
Lot Dimensions 255x300x249x309
Property Description
Rare find! Charming 3-bedroom, 2-bath full brick ranch on almost 2 acres along the Huntersville-Davidson line. Pristine hardwood floors throughout. The lovely oak kitchen boasts granite counters, large pull out pantry cabinets ceramic tile backsplash, and black stainless appliances. Enjoy the renovated full bathroom featuring decorative ceramic tile, shiplap accents, and wood tongue-and-groove ceilings. Relax on the covered back porch and patio with a built-in storage, and a firepit, all set on a private 2-acre lot with a detached garage. Windows replaced 2018. Architectural shingle roof 2016. Grand old oaks line this property, offering a picturesque country setting with convenient city amenities nearby. NO HOA.
Location
State NC
County Mecklenburg
Zoning RP
Rooms
Main Level Bedrooms 3
Interior
Interior Features Attic Stairs Pulldown, Garden Tub, Kitchen Island
Heating Forced Air, Natural Gas
Cooling Ceiling Fan(s), Central Air
Flooring Tile, Wood
Fireplaces Type Family Room, Gas Log
Fireplace true
Appliance Dishwasher, Disposal, Double Oven, Electric Cooktop, Exhaust Fan, Gas Water Heater, Microwave, Plumbed For Ice Maker
Exterior
Exterior Feature Fire Pit
Garage Spaces 1.0
Fence Partial, Wood
Utilities Available Cable Available, Gas
Roof Type Shingle
Garage true
Building
Lot Description Level, Private, Wooded
Foundation Crawl Space
Sewer Septic Installed
Water City, Well
Architectural Style Ranch
Level or Stories One
Structure Type Brick Full
New Construction false
Schools
Elementary Schools Davidson K-8
Middle Schools Davidson K-8
High Schools William Amos Hough
Others
Senior Community false
Acceptable Financing Cash, Conventional, VA Loan
Listing Terms Cash, Conventional, VA Loan
Special Listing Condition None
Read Less
Want to know what your home might be worth? Contact us for a FREE valuation!

Our team is ready to help you sell your home for the highest possible price ASAP
© 2024 Listings courtesy of Canopy MLS as distributed by MLS GRID. All Rights Reserved.
Bought with Gina Wells • Ivester Jackson Properties






