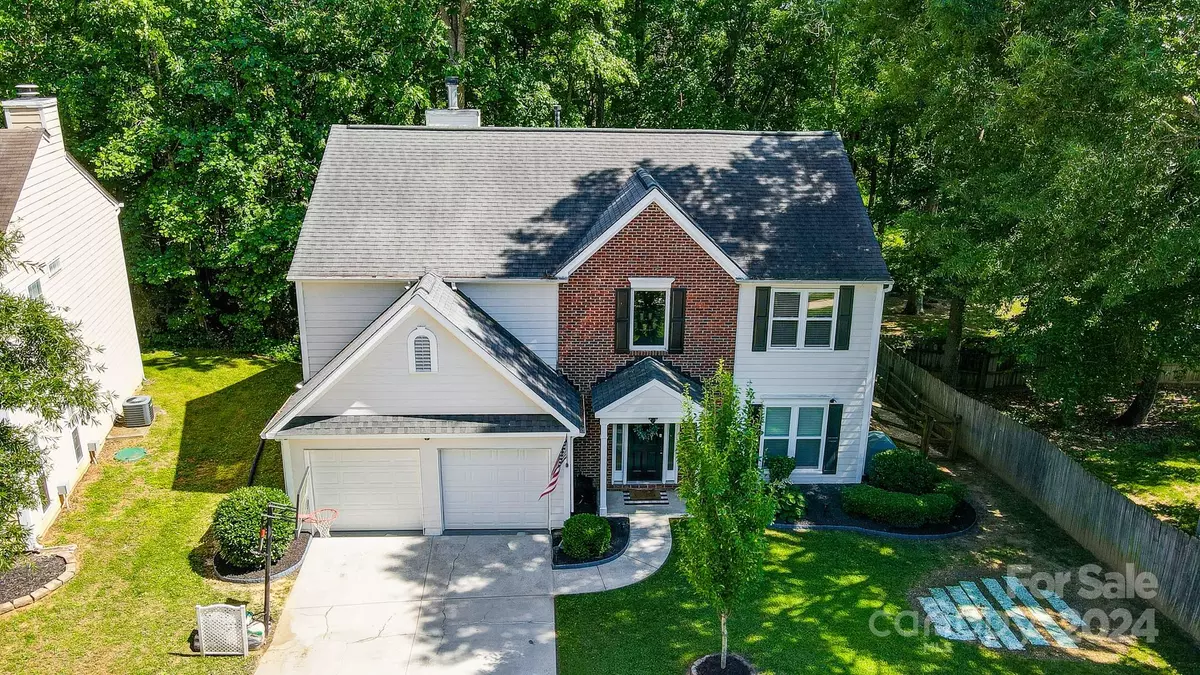$467,500
$468,000
0.1%For more information regarding the value of a property, please contact us for a free consultation.
7704 Leisure LN Huntersville, NC 28078
4 Beds
3 Baths
2,304 SqFt
Key Details
Sold Price $467,500
Property Type Single Family Home
Sub Type Single Family Residence
Listing Status Sold
Purchase Type For Sale
Square Footage 2,304 sqft
Price per Sqft $202
Subdivision Henderson Park
MLS Listing ID 4142950
Sold Date 08/09/24
Style Other
Bedrooms 4
Full Baths 2
Half Baths 1
HOA Fees $50/ann
HOA Y/N 1
Abv Grd Liv Area 2,304
Year Built 1998
Lot Size 0.280 Acres
Acres 0.28
Property Description
Charming home with a backyard backing up to the Greenway. This home offers 4 bedrooms, 2 1/2 baths, and additional room for an office/flex space. From the entry you can see the amazing built in display bookcases in a space that can be used as office, second living room, or as needed. Beautiful arched entrance marks the formal dining space. Kitchen features stylish cabinetry and tiled back-splash. Gas oven shows off impressive overhead ventilation for the chef in the family. In addition to the ample cabinets in the kitchen, the owners added a custom island to add eat-in seating and additional storage.
From the kitchen you can see the grand stone fireplace and living room. Upstairs features spacious bedrooms including master suite with tray ceiling. The master bath features his and hers sinks, garden tub, updated mirrors and hardware. In addition to the three other bedrooms, you also have on upstairs laundry room and plenty of closets.
Location
State NC
County Mecklenburg
Zoning TR
Interior
Interior Features Walk-In Closet(s)
Heating Central
Cooling Ceiling Fan(s), Central Air
Flooring Tile, Laminate
Fireplaces Type Living Room
Fireplace true
Appliance Dishwasher, Dryer, Electric Range, Oven, Refrigerator, Washer
Exterior
Garage Spaces 2.0
Community Features Outdoor Pool, Playground, Walking Trails
View Long Range
Roof Type Composition
Garage true
Building
Foundation Slab
Sewer Public Sewer
Water City
Architectural Style Other
Level or Stories Two
Structure Type Hard Stucco
New Construction false
Schools
Elementary Schools Barnette
Middle Schools Francis Bradley
High Schools Hopewell
Others
Senior Community false
Acceptable Financing Cash, Conventional
Listing Terms Cash, Conventional
Special Listing Condition None
Read Less
Want to know what your home might be worth? Contact us for a FREE valuation!

Our team is ready to help you sell your home for the highest possible price ASAP
© 2024 Listings courtesy of Canopy MLS as distributed by MLS GRID. All Rights Reserved.
Bought with Ashley Pizzo • COMPASS


