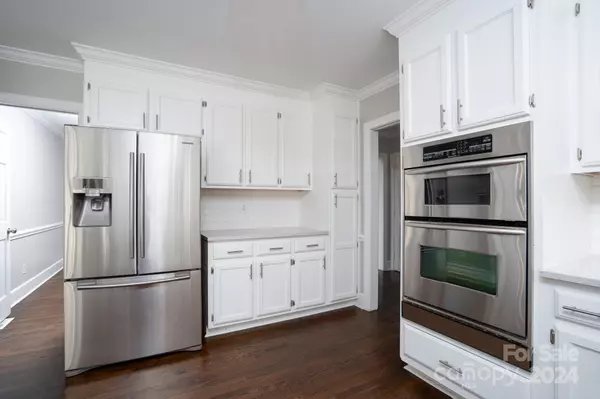$670,000
$700,000
4.3%For more information regarding the value of a property, please contact us for a free consultation.
9008 Pennyhill DR Huntersville, NC 28078
5 Beds
3 Baths
2,965 SqFt
Key Details
Sold Price $670,000
Property Type Single Family Home
Sub Type Single Family Residence
Listing Status Sold
Purchase Type For Sale
Square Footage 2,965 sqft
Price per Sqft $225
Subdivision Wynfield
MLS Listing ID 4151114
Sold Date 07/31/24
Style Transitional
Bedrooms 5
Full Baths 2
Half Baths 1
Abv Grd Liv Area 2,965
Year Built 1990
Lot Size 0.360 Acres
Acres 0.36
Lot Dimensions 102x147x108x154
Property Description
Welcome to your future home in the highly sough after Wynfield neighborhood! This stunning, fully brick home features five spacious bedrooms, including a versatile bed/bonus room. The main level boasts exquisite hardwood floors and a gorgeous kitchen filled with natural light, perfect for culinary adventures while overlooking your fully fenced backyard. But that’s not all! Enjoy an additional 720 sqft in the detached garage, complete with heating and cooling, making it an ideal space for entertaining or a workshop. Don’t miss out on this beautiful home—mark your calendars for showings starting Friday, 6/21/24. Your dream home is waiting for you!
Location
State NC
County Mecklenburg
Zoning GR
Interior
Interior Features Built-in Features, Walk-In Closet(s)
Heating Forced Air
Cooling Central Air
Flooring Tile, Wood
Fireplaces Type Family Room
Fireplace true
Appliance Convection Oven, Dishwasher, Electric Cooktop, Exhaust Hood, Gas Water Heater, Microwave, Oven, Refrigerator
Exterior
Exterior Feature Fire Pit
Garage Spaces 4.0
Fence Back Yard, Fenced
Community Features Game Court, Outdoor Pool, Playground
Garage true
Building
Foundation Crawl Space
Sewer Public Sewer
Water City
Architectural Style Transitional
Level or Stories Two
Structure Type Brick Full
New Construction false
Schools
Elementary Schools Torrence Creek
Middle Schools Francis Bradley
High Schools Hopewell
Others
Senior Community false
Acceptable Financing Cash, Conventional
Listing Terms Cash, Conventional
Special Listing Condition None
Read Less
Want to know what your home might be worth? Contact us for a FREE valuation!

Our team is ready to help you sell your home for the highest possible price ASAP
© 2024 Listings courtesy of Canopy MLS as distributed by MLS GRID. All Rights Reserved.
Bought with Kristen Pegg • Cottingham Chalk






