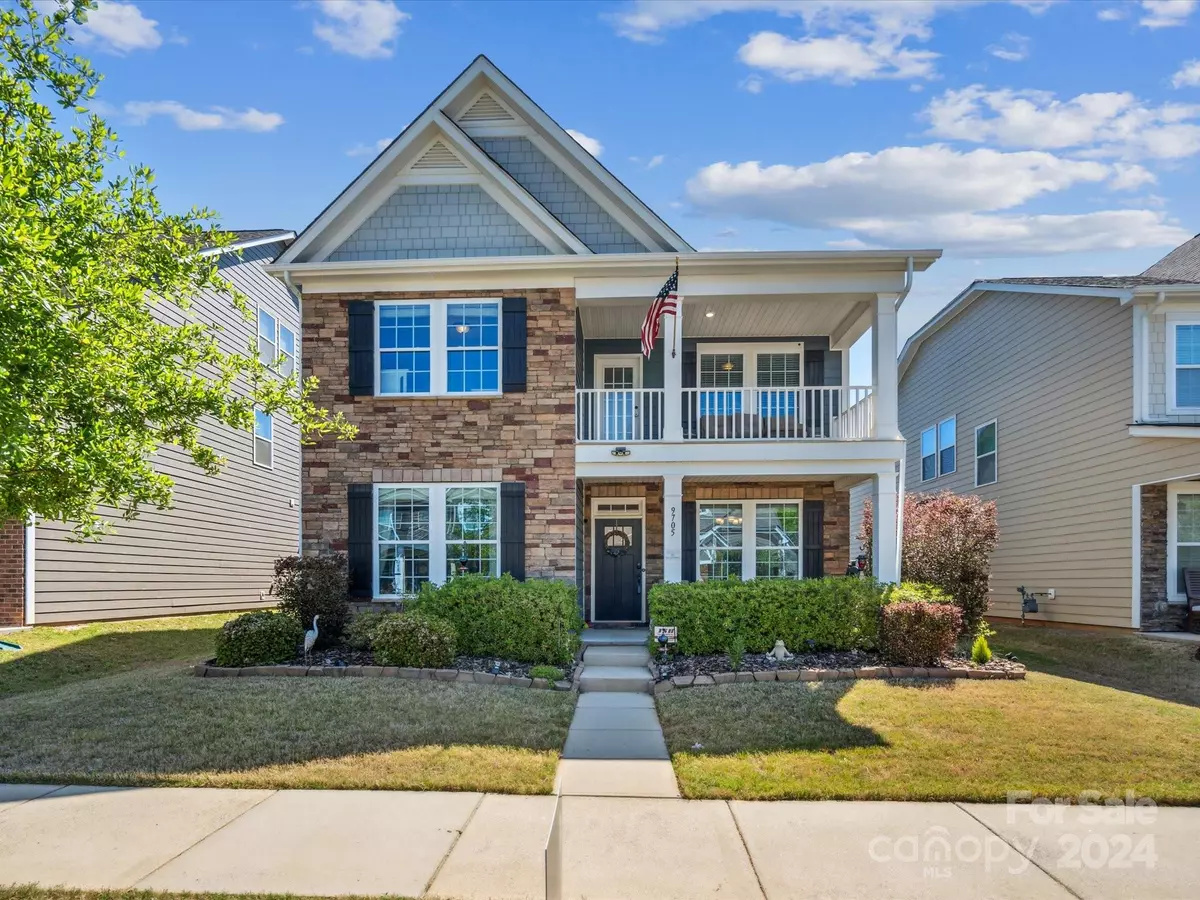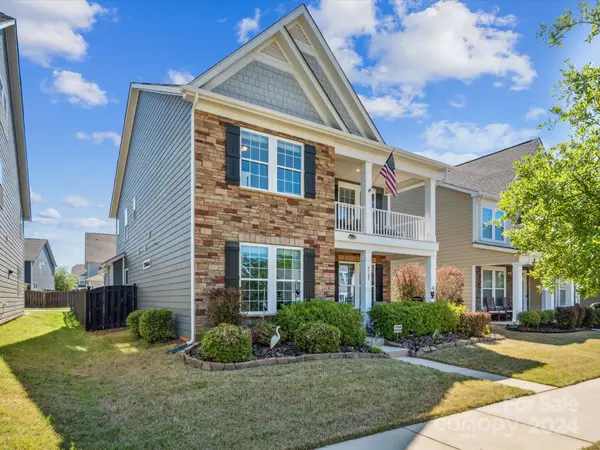$545,000
$545,000
For more information regarding the value of a property, please contact us for a free consultation.
9705 Rayneridge DR Huntersville, NC 28078
5 Beds
4 Baths
2,731 SqFt
Key Details
Sold Price $545,000
Property Type Single Family Home
Sub Type Single Family Residence
Listing Status Sold
Purchase Type For Sale
Square Footage 2,731 sqft
Price per Sqft $199
Subdivision Arbormere
MLS Listing ID 4128693
Sold Date 07/08/24
Style Arts and Crafts
Bedrooms 5
Full Baths 3
Half Baths 1
Construction Status Completed
HOA Fees $70/qua
HOA Y/N 1
Abv Grd Liv Area 2,731
Year Built 2017
Lot Size 4,965 Sqft
Acres 0.114
Property Description
Welcome to this stunning home in the Arbormere community of Huntersville, NC. Step inside to discover a bright and spacious open concept layout that seamlessly connects the living and dining areas, creating an ideal space for entertaining. The chef-inspired kitchen is a true highlight, featuring sleek granite countertops and newer stainless steel appliances.The primary bedroom offers a peaceful retreat with a luxurious en-suite bathroom, complete with a walk-in shower and dual vanity. On the main level, you will find a second primary suite with a well appointed en-suite bathroom. 3 additional bedrooms provide plenty of space for a growing household or guests, and the two additional bathrooms are thoughtfully designed and well-appointed. Outside, the low-maintenance yard provides the perfect space for outdoor entertaining or unwinding after a long day. Conveniently located in a sought-after neighborhood, this home offers easy access to Birkdale Village, Lake Norman and Uptown Charlotte.
Location
State NC
County Mecklenburg
Zoning SFR
Rooms
Main Level Bedrooms 1
Interior
Interior Features Attic Other, Attic Stairs Pulldown, Breakfast Bar, Built-in Features, Cable Prewire, Entrance Foyer, Garden Tub, Open Floorplan, Pantry, Tray Ceiling(s), Walk-In Closet(s)
Heating Heat Pump
Cooling Heat Pump
Flooring Carpet, Hardwood, Tile
Fireplaces Type Gas, Gas Log, Gas Vented, Living Room
Fireplace true
Appliance Dishwasher, Disposal, Electric Oven, Exhaust Fan, Gas Range, Gas Water Heater, Microwave, Oven, Plumbed For Ice Maker, Self Cleaning Oven
Exterior
Garage Spaces 2.0
Fence Back Yard, Full, Privacy, Wood
Community Features Outdoor Pool, Playground, Recreation Area, Sidewalks, Street Lights
Utilities Available Cable Connected, Electricity Connected, Gas, Underground Power Lines, Underground Utilities
Roof Type Shingle,Wood
Garage true
Building
Lot Description Cleared, Level
Foundation Slab
Builder Name DR Horton
Sewer Public Sewer
Water City
Architectural Style Arts and Crafts
Level or Stories Two
Structure Type Fiber Cement,Stone Veneer
New Construction false
Construction Status Completed
Schools
Elementary Schools Barnette
Middle Schools Francis Bradley
High Schools Hopewell
Others
HOA Name Evergreen Lifestyles Management
Senior Community false
Restrictions Architectural Review,Manufactured Home Not Allowed,Modular Not Allowed
Acceptable Financing Cash, Conventional, FHA, VA Loan
Listing Terms Cash, Conventional, FHA, VA Loan
Special Listing Condition None
Read Less
Want to know what your home might be worth? Contact us for a FREE valuation!

Our team is ready to help you sell your home for the highest possible price ASAP
© 2024 Listings courtesy of Canopy MLS as distributed by MLS GRID. All Rights Reserved.
Bought with Kay Morrison • Keller Williams University City






