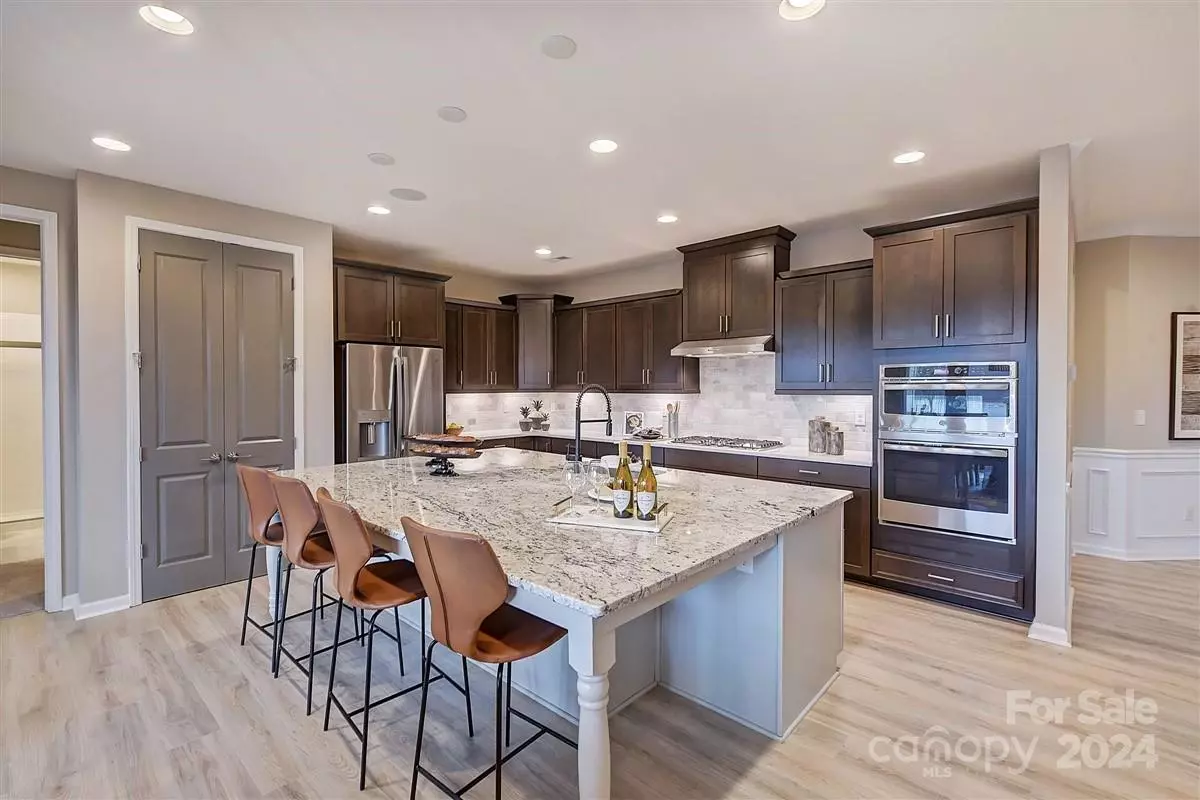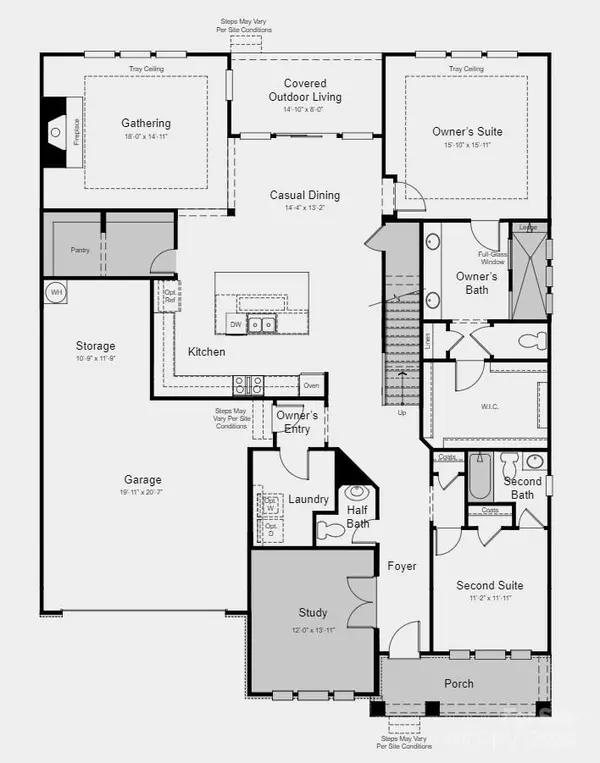$847,960
$847,960
For more information regarding the value of a property, please contact us for a free consultation.
11810 Casabella DR Huntersville, NC 28078
3 Beds
4 Baths
2,981 SqFt
Key Details
Sold Price $847,960
Property Type Single Family Home
Sub Type Single Family Residence
Listing Status Sold
Purchase Type For Sale
Square Footage 2,981 sqft
Price per Sqft $284
Subdivision Walden
MLS Listing ID 4128141
Sold Date 07/02/24
Style Farmhouse
Bedrooms 3
Full Baths 3
Half Baths 1
Construction Status Under Construction
HOA Fees $96/ann
HOA Y/N 1
Abv Grd Liv Area 2,981
Year Built 2024
Lot Size 0.259 Acres
Acres 0.259
Property Description
MLS#4128141 REPRESENTATIVE PHOTOS ADDED. Summer Completion! The Pikewood floorplan blends luxury with practicality, offering a 3-car tandem garage, a spacious pantry, and a first-floor guest suite. The primary sanctuary features a spa-like walk-in shower, while upstairs includes a game room and an extra bedroom with a bathroom. With a laundry room off the garage entry and versatile flex space near the front door, convenience defines this modern home. Additional structural options like a large walk-in shower, sliding door to outdoor living, and a second-floor suite enhance its appeal. Structural options added: study, second story with bedroom suite and game room.
Location
State NC
County Mecklenburg
Zoning res
Rooms
Main Level Bedrooms 2
Interior
Interior Features Garden Tub, Kitchen Island, Pantry, Tray Ceiling(s), Walk-In Closet(s), Walk-In Pantry
Heating Central, Natural Gas
Cooling Central Air, Zoned
Flooring Wood
Fireplaces Type Gas, Gas Vented, Great Room
Fireplace true
Appliance Dishwasher, Disposal, Double Oven, Gas Cooktop, Microwave, Wall Oven
Exterior
Exterior Feature Other - See Remarks
Garage Spaces 3.0
Community Features Clubhouse, Outdoor Pool, Playground, Sidewalks, Street Lights, Walking Trails
Roof Type Shingle
Garage true
Building
Lot Description Level
Foundation Slab
Builder Name Taylor Morrison
Sewer Public Sewer
Water City
Architectural Style Farmhouse
Level or Stories One and One Half
Structure Type Fiber Cement,Metal,Stone Veneer
New Construction true
Construction Status Under Construction
Schools
Elementary Schools Huntersville
Middle Schools Bailey
High Schools William Amos Hough
Others
HOA Name Key Management
Senior Community false
Restrictions Architectural Review
Acceptable Financing Cash, Conventional, FHA, VA Loan
Listing Terms Cash, Conventional, FHA, VA Loan
Special Listing Condition None
Read Less
Want to know what your home might be worth? Contact us for a FREE valuation!

Our team is ready to help you sell your home for the highest possible price ASAP
© 2024 Listings courtesy of Canopy MLS as distributed by MLS GRID. All Rights Reserved.
Bought with Consuelo Souders • Keller Williams Lake Norman






