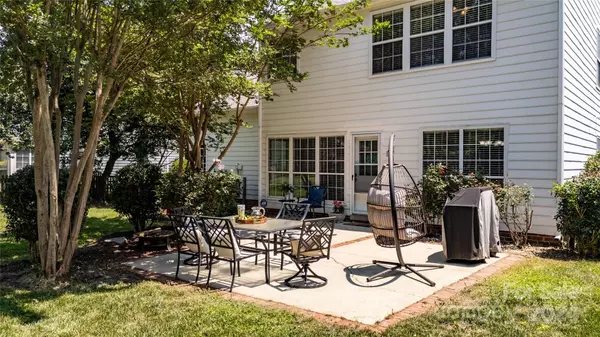$429,500
$439,500
2.3%For more information regarding the value of a property, please contact us for a free consultation.
12133 Moonshadow LN Huntersville, NC 28078
3 Beds
3 Baths
2,068 SqFt
Key Details
Sold Price $429,500
Property Type Single Family Home
Sub Type Single Family Residence
Listing Status Sold
Purchase Type For Sale
Square Footage 2,068 sqft
Price per Sqft $207
Subdivision Cedarfield
MLS Listing ID 4138958
Sold Date 07/02/24
Style Traditional
Bedrooms 3
Full Baths 2
Half Baths 1
Abv Grd Liv Area 2,068
Year Built 1992
Lot Size 0.300 Acres
Acres 0.3
Property Description
Welcome to your charming 3-bedroom, 2.5-bathroom home located in the desirable Cedarfield community with a large fenced in backyard! This beautiful property boasts a spacious layout perfect for comfortable living and entertaining.
The heart of the home lies in the well-appointed kitchen, featuring stainless steel appliances and granite countertops. Downstairs has beautiful pre engineered floors/ upstairs has all new carpet.
All bedrooms are upstairs including large primary with vaulted ceilings and ensuite bathroom/walk in closet. The bonus room is a perfect flex space that can be used as a playroom, office, or media room.
This neighborhood offers convenience at your fingertips with swimming pool, clubhouse, playgrounds & walking trails. Enjoy easy access to nearby shops, restaurants, recreational amenities and hospital.
Seller offering a Prime Home Warranty with ACHOSA. Come see for yourself what this home has to offer!
Location
State NC
County Mecklenburg
Zoning GR
Interior
Interior Features Attic Walk In, Built-in Features, Garden Tub, Walk-In Closet(s)
Heating Forced Air, Natural Gas
Cooling Central Air
Flooring Carpet, Tile
Fireplaces Type Family Room, Wood Burning
Fireplace true
Appliance Dishwasher, Electric Cooktop, Microwave, Oven, Refrigerator
Exterior
Garage Spaces 2.0
Fence Back Yard
Roof Type Shingle
Garage true
Building
Lot Description Level, Private, Wooded
Foundation Slab
Sewer Public Sewer
Water City
Architectural Style Traditional
Level or Stories Two
Structure Type Hardboard Siding
New Construction false
Schools
Elementary Schools Torrence Creek
Middle Schools Francis Bradley
High Schools Hopewell
Others
Senior Community false
Acceptable Financing Cash, Conventional, FHA
Listing Terms Cash, Conventional, FHA
Special Listing Condition None
Read Less
Want to know what your home might be worth? Contact us for a FREE valuation!

Our team is ready to help you sell your home for the highest possible price ASAP
© 2024 Listings courtesy of Canopy MLS as distributed by MLS GRID. All Rights Reserved.
Bought with Catherine Mulford • Keller Williams Lake Norman






