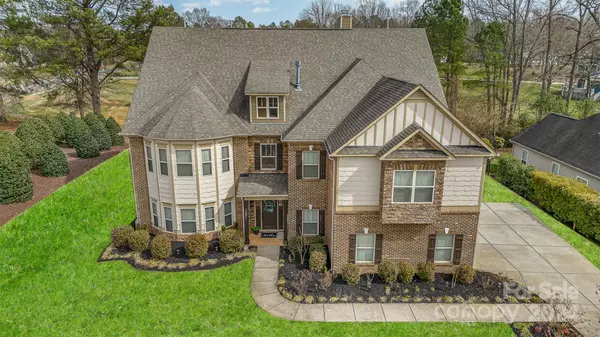$920,000
$925,000
0.5%For more information regarding the value of a property, please contact us for a free consultation.
15911 Loch Raven RD Huntersville, NC 28078
6 Beds
6 Baths
6,094 SqFt
Key Details
Sold Price $920,000
Property Type Single Family Home
Sub Type Single Family Residence
Listing Status Sold
Purchase Type For Sale
Square Footage 6,094 sqft
Price per Sqft $150
Subdivision Mirabella
MLS Listing ID 4114956
Sold Date 06/28/24
Bedrooms 6
Full Baths 5
Half Baths 1
HOA Fees $100/qua
HOA Y/N 1
Abv Grd Liv Area 6,094
Year Built 2012
Lot Size 0.320 Acres
Acres 0.32
Property Description
Seize the chance to own this pristine, meticulously maintained former model home in the prestigious Mirabella community. The current owners have transformed this luxurious property creating a unique masterpiece. The grand foyer exudes elegance and sophistication, setting the tone for the entire home. With over 6,000 square feet of living space, this residence is truly exceptional. The gourmet kitchen is adorned with new quartz countertops. The living room impresses with soaring ceilings, picturesque windows, and a custom fireplace. Outdoor patio, complete with a fireplace and a fenced backyard, offers a perfect space for relaxation & entertaining. Expansive primary bedroom features a luxurious en-suite and dream-worthy closet. Rec room is the ultimate hangout spot, equipped with wet bar & projection screen. All bedrooms are generously sized with walk-in closets. Ready to find your dream home in Huntersville? This turnkey, meticulously maintained property awaits you!
Location
State NC
County Mecklenburg
Zoning TR
Rooms
Main Level Bedrooms 1
Interior
Interior Features Attic Stairs Pulldown, Breakfast Bar, Built-in Features, Cathedral Ceiling(s), Central Vacuum, Entrance Foyer, Garden Tub, Kitchen Island, Open Floorplan, Pantry, Tray Ceiling(s), Walk-In Closet(s), Walk-In Pantry, Wet Bar, Other - See Remarks
Heating Forced Air
Cooling Ceiling Fan(s), Central Air, Heat Pump
Flooring Carpet, Hardwood, Tile
Fireplaces Type Gas Log, Gas Vented, Living Room, Primary Bedroom, Wood Burning
Fireplace true
Appliance Bar Fridge, Dishwasher, Double Oven, Dryer, Gas Cooktop, Microwave, Refrigerator, Wall Oven, Washer/Dryer
Exterior
Garage Spaces 3.0
Fence Back Yard, Fenced
Community Features Clubhouse, Outdoor Pool, Playground
Utilities Available Gas
Roof Type Shingle
Garage true
Building
Lot Description Corner Lot, Level
Foundation Slab
Sewer Public Sewer
Water City
Level or Stories Three
Structure Type Fiber Cement,Stone
New Construction false
Schools
Elementary Schools Unspecified
Middle Schools Unspecified
High Schools Unspecified
Others
Senior Community false
Acceptable Financing Cash, Conventional
Listing Terms Cash, Conventional
Special Listing Condition None
Read Less
Want to know what your home might be worth? Contact us for a FREE valuation!

Our team is ready to help you sell your home for the highest possible price ASAP
© 2024 Listings courtesy of Canopy MLS as distributed by MLS GRID. All Rights Reserved.
Bought with Vijay Vulli • Noble, LLC






