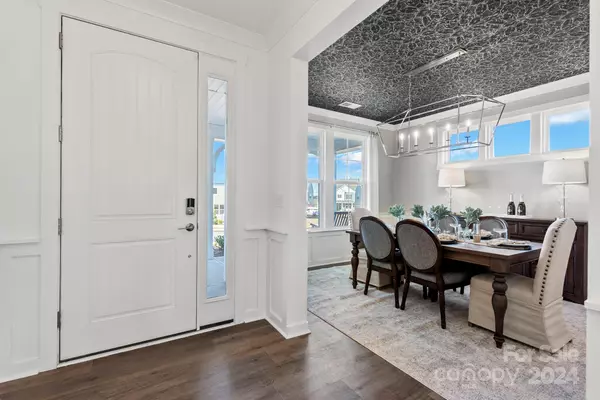$769,739
$769,739
For more information regarding the value of a property, please contact us for a free consultation.
13228 Chopin Ridge RD Huntersville, NC 28078
5 Beds
4 Baths
3,054 SqFt
Key Details
Sold Price $769,739
Property Type Single Family Home
Sub Type Single Family Residence
Listing Status Sold
Purchase Type For Sale
Square Footage 3,054 sqft
Price per Sqft $252
Subdivision Walden
MLS Listing ID 4155822
Sold Date 06/24/24
Style Farmhouse
Bedrooms 5
Full Baths 4
Construction Status Completed
HOA Fees $96/ann
HOA Y/N 1
Abv Grd Liv Area 3,054
Year Built 2024
Lot Size 9,496 Sqft
Acres 0.218
Property Description
MLS#4155822 REPRESENTATIVE PHOTOS ADDED. The Waverly floor plan embodies an airy open-plan concept on the first floor, highlighted by a large gathering room and a gourmet kitchen. The kitchen boasts a sizable walk-in pantry, butler’s pantry, and a convenient food prep island. This generously spacious layout accommodates a first-floor guest suite with a full bathroom. Keep your interior tidy with a drop zone located off the 2-car garage, offering coat storage. The second floor hosts an exceptional owner’s retreat spanning across the rear, while also featuring 3 additional bedrooms, two full baths, and a spacious loft area. Structural options include: first-floor guest suite, walk in shower in secondary bath, additional windows, tankless water heater, sunroom, tray ceilings.
Location
State NC
County Mecklenburg
Zoning Res
Rooms
Main Level Bedrooms 1
Interior
Interior Features Attic Stairs Pulldown, Pantry, Walk-In Closet(s), Walk-In Pantry
Heating Natural Gas
Cooling Central Air, Multi Units
Flooring Carpet, Laminate, Tile
Fireplaces Type Family Room, Gas Log
Fireplace true
Appliance Dishwasher, Disposal, Exhaust Fan, Exhaust Hood, Gas Cooktop, Plumbed For Ice Maker, Wall Oven
Exterior
Exterior Feature Other - See Remarks
Garage Spaces 2.0
Community Features Clubhouse, Outdoor Pool, Playground, Sidewalks, Street Lights, Walking Trails
Roof Type Shingle
Garage true
Building
Lot Description Level
Foundation Slab
Builder Name Taylor Morrison
Sewer Public Sewer
Water City
Architectural Style Farmhouse
Level or Stories Two
Structure Type Fiber Cement,Stone Veneer
New Construction true
Construction Status Completed
Schools
Elementary Schools Huntersville
Middle Schools Bailey
High Schools William Amos Hough
Others
HOA Name Key Management
Senior Community false
Restrictions Architectural Review
Special Listing Condition None
Read Less
Want to know what your home might be worth? Contact us for a FREE valuation!

Our team is ready to help you sell your home for the highest possible price ASAP
© 2024 Listings courtesy of Canopy MLS as distributed by MLS GRID. All Rights Reserved.
Bought with Seeta Chandra • Ram Realty LLC






