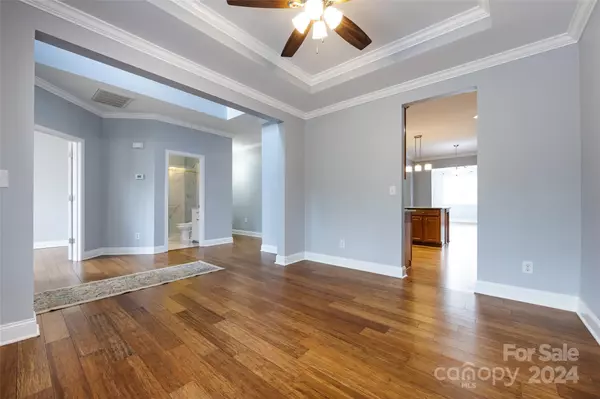$515,000
$529,000
2.6%For more information regarding the value of a property, please contact us for a free consultation.
14120 Lyon Hill LN Huntersville, NC 28078
6 Beds
3 Baths
3,107 SqFt
Key Details
Sold Price $515,000
Property Type Single Family Home
Sub Type Single Family Residence
Listing Status Sold
Purchase Type For Sale
Square Footage 3,107 sqft
Price per Sqft $165
Subdivision Villages At Rosedale
MLS Listing ID 4126940
Sold Date 06/21/24
Style Traditional
Bedrooms 6
Full Baths 3
Construction Status Completed
HOA Fees $59/qua
HOA Y/N 1
Abv Grd Liv Area 3,107
Year Built 2005
Lot Size 0.260 Acres
Acres 0.26
Property Description
Spacious 6 bed/3 bath home located in Charlotte's top suburb: Huntersville, NC! PRIME location directly facing pond/green space w/amazing access to Rosedale Nature Park & Torrence Creek Greenway (only 0.2 miles away!). The main level boasts laminate flooring throughout; a bedroom or office space w/stunning full bath showcasing a gorgeous tiled walk-in shower, champagne bronze fixtures, glass doors, & up-lighted molding; kitchen complete w/granite countertops, SS appliances, & subway tile backsplash; & tons of room to entertain w/dining room, large living room w/gas fireplace, breakfast area, & sunroom. Upstairs you'll find a roomy primary suite w/beautiful prefinished wood floors, large walk-in closet, bath w/dual vanity, & separate tub & shower; 3 guest bedrooms; a guest bath; & a sprawling bonus room/bedroom. Fully-fenced backyard features a pergola-covered patio & a separate floating Trex deck. Close proximity to Birkdale Village, Lake Norman, I-77, downtown Huntersville, & more.
Location
State NC
County Mecklenburg
Zoning NR
Rooms
Main Level Bedrooms 1
Interior
Interior Features Attic Stairs Pulldown, Breakfast Bar, Entrance Foyer, Garden Tub, Open Floorplan, Pantry, Tray Ceiling(s), Walk-In Closet(s)
Heating Forced Air
Cooling Central Air
Flooring Carpet, Laminate, Hardwood, Tile
Fireplaces Type Gas Vented, Great Room
Fireplace true
Appliance Dishwasher, Disposal, Electric Oven, Electric Range, Gas Water Heater, Microwave, Refrigerator, Self Cleaning Oven
Exterior
Garage Spaces 2.0
Fence Back Yard, Fenced, Full, Wood
Community Features Outdoor Pool, Playground, Sidewalks, Street Lights
Utilities Available Cable Available, Electricity Connected, Gas, Underground Power Lines, Underground Utilities
Waterfront Description None
Roof Type Shingle
Garage true
Building
Lot Description Sloped
Foundation Slab
Sewer Public Sewer
Water City
Architectural Style Traditional
Level or Stories Two
Structure Type Brick Partial,Vinyl
New Construction false
Construction Status Completed
Schools
Elementary Schools Torrence Creek
Middle Schools Bradley
High Schools Hopewell
Others
HOA Name Red Rock Management
Senior Community false
Restrictions Subdivision,Other - See Remarks
Acceptable Financing Cash, Conventional, FHA, VA Loan
Listing Terms Cash, Conventional, FHA, VA Loan
Special Listing Condition None
Read Less
Want to know what your home might be worth? Contact us for a FREE valuation!

Our team is ready to help you sell your home for the highest possible price ASAP
© 2024 Listings courtesy of Canopy MLS as distributed by MLS GRID. All Rights Reserved.
Bought with Anisha Dudhia • Coldwell Banker Realty






