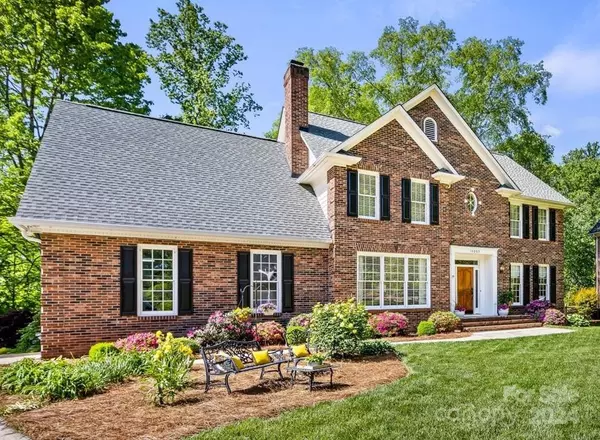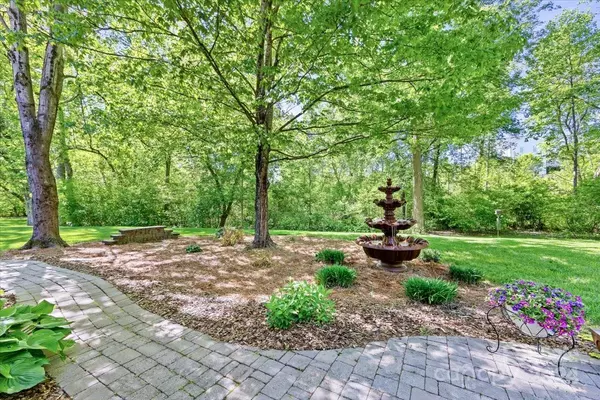$700,000
$700,000
For more information regarding the value of a property, please contact us for a free consultation.
14805 Charterhouse LN Huntersville, NC 28078
4 Beds
3 Baths
3,143 SqFt
Key Details
Sold Price $700,000
Property Type Single Family Home
Sub Type Single Family Residence
Listing Status Sold
Purchase Type For Sale
Square Footage 3,143 sqft
Price per Sqft $222
Subdivision Wynfield
MLS Listing ID 4131872
Sold Date 06/12/24
Style Traditional
Bedrooms 4
Full Baths 2
Half Baths 1
HOA Fees $39
HOA Y/N 1
Abv Grd Liv Area 3,143
Year Built 1993
Lot Size 0.390 Acres
Acres 0.39
Lot Dimensions 65 x 170 x 160
Property Description
Immaculate and meticulously maintained custom build on scenic Wynfield cul-de-sac lot w/side-load 2-car garage. Original Owners. Large backyard oasis w/hardscape patio/walkways and water feature. Multiple entertainment spaces include screened-in back porch. Gracious Lawn with mature landscaping. Main level features Kitchen w/Granite Countertops, Prep Island & Pantry, and Sun Bathed Breakfast Rm. Formal Living and Dining Rms in addition to Family Rm. Upstairs boasts Primary BR Suite with 3 add’l BR/Office options as well as a large Bonus Rm. Space and flexibility for all your needs. Come home to the wide tree-lined streets of desirable and amenity rich Wynfield, still one of the best locations in Huntersville. Just minutes from Schools, Shopping, Dining, Recreation, Greenway, and Healthcare. An easy commute to Charlotte and Airport.
Location
State NC
County Mecklenburg
Zoning GR
Interior
Interior Features Attic Stairs Pulldown, Built-in Features, Cable Prewire, Central Vacuum, Garden Tub, Kitchen Island, Pantry, Tray Ceiling(s), Walk-In Closet(s)
Heating Natural Gas
Cooling Central Air
Flooring Carpet, Vinyl, Wood
Fireplace true
Appliance Dishwasher, Dryer, Electric Range, Electric Water Heater, Exhaust Fan, Microwave, Refrigerator, Washer
Exterior
Garage Spaces 2.0
Community Features Clubhouse, Game Court, Outdoor Pool, Playground, Sidewalks, Street Lights, Tennis Court(s), Walking Trails
Utilities Available Electricity Connected, Gas, Phone Connected, Underground Utilities, Wired Internet Available
Roof Type Composition
Garage true
Building
Lot Description Cleared, Cul-De-Sac
Foundation Crawl Space
Sewer Public Sewer
Water City
Architectural Style Traditional
Level or Stories Two
Structure Type Brick Partial,Hardboard Siding
New Construction false
Schools
Elementary Schools Torrence Creek
Middle Schools Francis Bradley
High Schools Hopewell
Others
HOA Name Hawthorne Mgmt
Senior Community false
Restrictions Subdivision
Acceptable Financing Cash, Conventional
Listing Terms Cash, Conventional
Special Listing Condition None
Read Less
Want to know what your home might be worth? Contact us for a FREE valuation!

Our team is ready to help you sell your home for the highest possible price ASAP
© 2024 Listings courtesy of Canopy MLS as distributed by MLS GRID. All Rights Reserved.
Bought with Alison Smith • Allen Tate Center City






