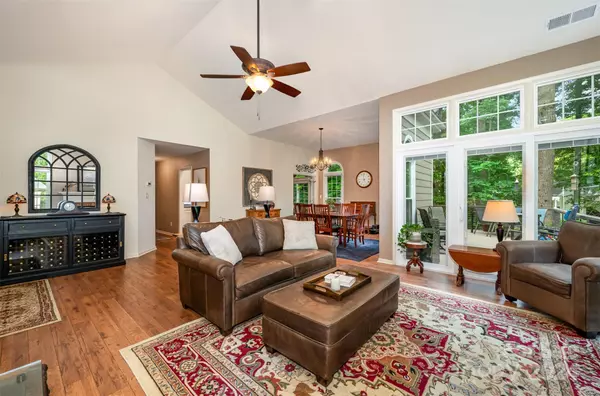$560,000
$549,000
2.0%For more information regarding the value of a property, please contact us for a free consultation.
14931 Chilgrove LN Huntersville, NC 28078
3 Beds
3 Baths
2,177 SqFt
Key Details
Sold Price $560,000
Property Type Single Family Home
Sub Type Single Family Residence
Listing Status Sold
Purchase Type For Sale
Square Footage 2,177 sqft
Price per Sqft $257
Subdivision Wynfield
MLS Listing ID 4135574
Sold Date 06/06/24
Bedrooms 3
Full Baths 2
Half Baths 1
HOA Fees $79/mo
HOA Y/N 1
Abv Grd Liv Area 2,177
Year Built 1990
Lot Size 0.310 Acres
Acres 0.31
Property Description
Meticulously maintained ranch on private lot is the perfect house for the downsizer! All new Pella windows and doors with lifetime transferable warranty. Beautifully renovated kitchen with upgraded stainless kitchen appliances and quartz countertops. Gas oven converted from electric which can be converted back if desired and all kitchen drawers and cabinets have lighting that go on when opened and off when closed including pantry! Large great room with vaulted ceilings and tons of windows flood it with natural light. Wood burning fireplace with gas connection (chimney has been maintained every 2 years). Split bedroom plan creates privacy for master bedroom and all rooms and closets have motion sensor lights that come on when entering and shut off automatically. Beautiful private back yard with large wrap around composite deck for entertaining.
Huge Crawl space large enough to store your yard tools.
Close to Lake Norman, Birkdale, golf, shopping and restaurants.
Location
State NC
County Mecklenburg
Zoning GR
Rooms
Main Level Bedrooms 3
Interior
Interior Features Central Vacuum
Heating Forced Air, Natural Gas
Cooling Central Air
Flooring Tile, Vinyl, Wood
Fireplaces Type Living Room, Wood Burning
Fireplace true
Appliance Dishwasher, Disposal, Gas Range, Microwave, Washer/Dryer
Exterior
Garage Spaces 2.0
Fence Back Yard, Fenced
Community Features Clubhouse, Outdoor Pool, Playground, Tennis Court(s), Walking Trails
Roof Type Shingle
Garage true
Building
Foundation Crawl Space
Sewer Public Sewer
Water City
Level or Stories One
Structure Type Brick Partial,Hardboard Siding
New Construction false
Schools
Elementary Schools Grand Oak
Middle Schools Bradley
High Schools Hopewell
Others
HOA Name Hawthorne Managment
Senior Community false
Acceptable Financing Cash, Conventional, FHA, VA Loan
Listing Terms Cash, Conventional, FHA, VA Loan
Special Listing Condition None
Read Less
Want to know what your home might be worth? Contact us for a FREE valuation!

Our team is ready to help you sell your home for the highest possible price ASAP
© 2024 Listings courtesy of Canopy MLS as distributed by MLS GRID. All Rights Reserved.
Bought with Jeff Arzonico • EXP Realty LLC Mooresville






