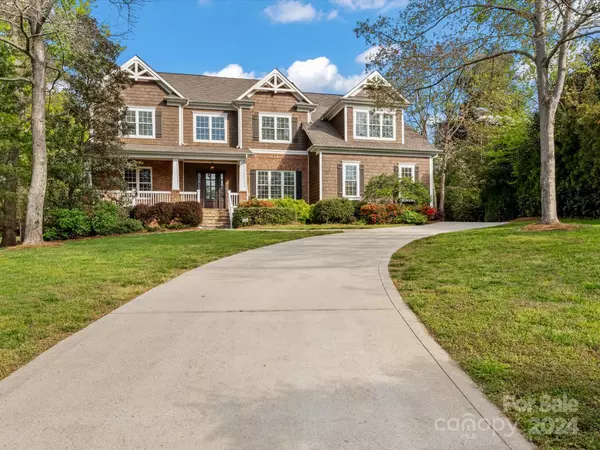$1,565,000
$1,550,000
1.0%For more information regarding the value of a property, please contact us for a free consultation.
18507 Square Sail RD Cornelius, NC 28031
5 Beds
5 Baths
4,828 SqFt
Key Details
Sold Price $1,565,000
Property Type Single Family Home
Sub Type Single Family Residence
Listing Status Sold
Purchase Type For Sale
Square Footage 4,828 sqft
Price per Sqft $324
Subdivision The Peninsula
MLS Listing ID 4127665
Sold Date 05/31/24
Bedrooms 5
Full Baths 4
Half Baths 1
HOA Fees $59
HOA Y/N 1
Abv Grd Liv Area 4,828
Year Built 2008
Lot Size 0.415 Acres
Acres 0.415
Property Description
Don't miss this gorgeous home in the heart of the Peninsula community! This 5 bedroom and 4.5 bathroom home on almost half an acre is nestled in a tranquil cul-de-sac lot with a flat and private backyard perfect for entertaining at your Kitchen-aid gas grill. The open-concept kitchen is a chef's delight with Viking Professional appliances and an enormous island. Other great features include the main floor guest suite, 3-car garage, spacious master suite, large closets, and custom built-ins or ceiling accents in many spaces throughout. Don't miss the spacious 2nd floor bonus room as well as a 3rd floor with a theatre room and extra walk-in storage. This home is situated with quick access to all of the Lake Norman and neighborhood amenities in both the Peninsula Club and the nearby Peninsula Yacht Club. Experience luxury living at its finest—schedule your showing today and make 18507 Square Sail Road your new home soon!
Location
State NC
County Mecklenburg
Zoning GR
Rooms
Main Level Bedrooms 1
Interior
Interior Features Breakfast Bar, Built-in Features, Cable Prewire, Entrance Foyer, Kitchen Island, Open Floorplan, Tray Ceiling(s), Walk-In Closet(s), Whirlpool
Heating Floor Furnace, Natural Gas
Cooling Central Air
Flooring Carpet, Tile, Wood
Fireplaces Type Living Room
Fireplace true
Appliance Dishwasher, Disposal, Exhaust Hood, Gas Range, Microwave, Plumbed For Ice Maker, Wall Oven
Exterior
Exterior Feature Outdoor Kitchen
Garage Spaces 3.0
Fence Back Yard, Fenced
Roof Type Shingle
Parking Type Driveway, Attached Garage, Garage Faces Side
Garage true
Building
Lot Description Cul-De-Sac
Foundation Crawl Space
Sewer Public Sewer
Water City
Level or Stories Three
Structure Type Brick Partial,Wood
New Construction false
Schools
Elementary Schools Cornelius
Middle Schools Bailey
High Schools William Amos Hough
Others
HOA Name Hawthorne
Senior Community false
Acceptable Financing Cash, Conventional, VA Loan
Listing Terms Cash, Conventional, VA Loan
Special Listing Condition None
Read Less
Want to know what your home might be worth? Contact us for a FREE valuation!

Our team is ready to help you sell your home for the highest possible price ASAP
© 2024 Listings courtesy of Canopy MLS as distributed by MLS GRID. All Rights Reserved.
Bought with Chelsea Weavil • Corcoran HM Properties






