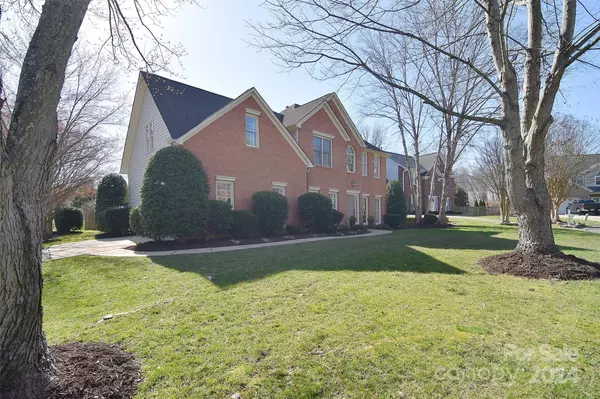$550,000
$520,000
5.8%For more information regarding the value of a property, please contact us for a free consultation.
17323 Cambridge Grove DR Huntersville, NC 28078
4 Beds
3 Baths
2,090 SqFt
Key Details
Sold Price $550,000
Property Type Single Family Home
Sub Type Single Family Residence
Listing Status Sold
Purchase Type For Sale
Square Footage 2,090 sqft
Price per Sqft $263
Subdivision Cambridge Grove
MLS Listing ID 4093706
Sold Date 05/17/24
Bedrooms 4
Full Baths 2
Half Baths 1
Construction Status Completed
HOA Fees $29
HOA Y/N 1
Abv Grd Liv Area 2,090
Year Built 1997
Lot Size 0.262 Acres
Acres 0.262
Property Description
Welcome to your dream home! Enjoy abundant space with an amazing backyard retreat perfect for relaxation and entertainment. Nestled in a neighborhood with a pool, tennis/pickleball courts and clubhouse. Convenience abounds with proximity to Starbucks, Sweet Frog, Target, Birkdale, Lake Norman, and I-77. The fenced yard ensures privacy, while the new downstairs AC ensures comfort. Hardwoods through the downstairs, up the stairs and onto the landing, hallway and primary suite. Recessed lighting and sconces enhance the ambiance. Ample attic space makes storage a breeze. The bedroom/bonus provides ample flex space for your personal use. The upgraded kitchen features stainless appliances, granite countertops, and pull-out drawers in the pantry. A side entry garage, corner lot, cul-de-sac location, and the flat backyard complete with a privacy fence add to the allure. Don’t miss this opportunity to be in this highly desirable area! The fourth bedroom does not have a closet.
Location
State NC
County Mecklenburg
Zoning GR
Interior
Interior Features Attic Stairs Pulldown, Attic Walk In, Open Floorplan, Pantry, Walk-In Closet(s)
Heating Natural Gas
Cooling Central Air
Flooring Laminate, Tile, Wood
Fireplaces Type Family Room
Fireplace true
Appliance Dishwasher, Disposal, Gas Cooktop, Gas Oven, Gas Water Heater, Microwave, Refrigerator
Exterior
Garage Spaces 2.0
Fence Back Yard
Community Features Clubhouse, Outdoor Pool, Playground, Tennis Court(s), Other
Utilities Available Cable Available, Electricity Connected, Underground Power Lines, Wired Internet Available
Roof Type Shingle
Garage true
Building
Lot Description Corner Lot, Level
Foundation Slab
Sewer Public Sewer
Water City
Level or Stories Two
Structure Type Brick Partial,Vinyl
New Construction false
Construction Status Completed
Schools
Elementary Schools J.V. Washam
Middle Schools Bailey
High Schools William Amos Hough
Others
HOA Name Hawthorne Management
Senior Community false
Restrictions Architectural Review
Acceptable Financing Cash, Conventional, FHA, VA Loan
Listing Terms Cash, Conventional, FHA, VA Loan
Special Listing Condition None
Read Less
Want to know what your home might be worth? Contact us for a FREE valuation!

Our team is ready to help you sell your home for the highest possible price ASAP
© 2024 Listings courtesy of Canopy MLS as distributed by MLS GRID. All Rights Reserved.
Bought with Phil Puma • Puma & Associates Realty, Inc.






