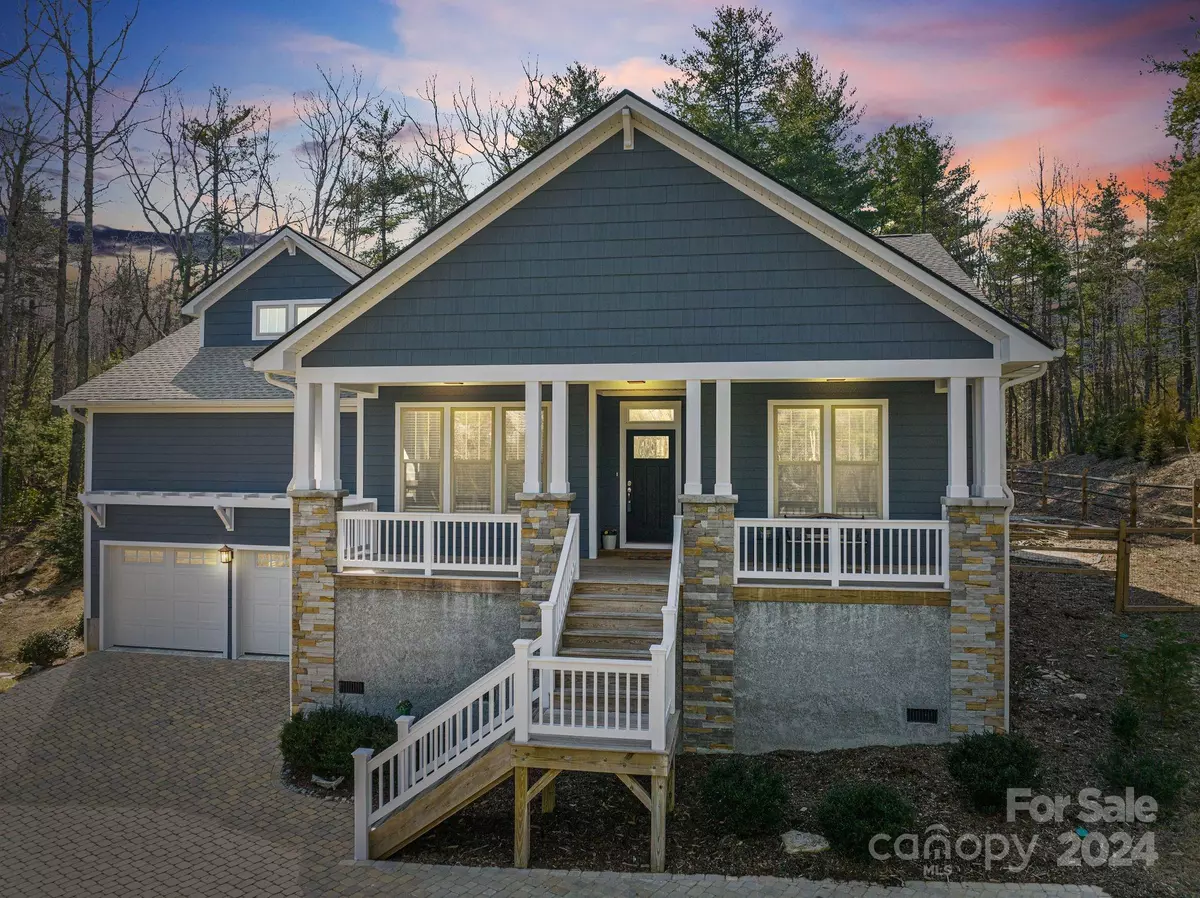$815,000
$799,000
2.0%For more information regarding the value of a property, please contact us for a free consultation.
143 Long Tail LN Hendersonville, NC 28739
4 Beds
4 Baths
2,847 SqFt
Key Details
Sold Price $815,000
Property Type Single Family Home
Sub Type Single Family Residence
Listing Status Sold
Purchase Type For Sale
Square Footage 2,847 sqft
Price per Sqft $286
Subdivision Fox Run Preserve At Champion W
MLS Listing ID 4112993
Sold Date 04/01/24
Style Arts and Crafts
Bedrooms 4
Full Baths 3
Half Baths 1
HOA Fees $213/qua
HOA Y/N 1
Abv Grd Liv Area 2,847
Year Built 2019
Lot Size 1.500 Acres
Acres 1.5
Property Description
Welcome to 143 Long Tail Lane, step inside to discover a thoughtfully designed interior flooded with natural light, courtesy of large windows that frame breathtaking views. The spacious living area features soaring ceilings and a stone fireplace creating a cozy atmosphere perfect for relaxation or entertaining guests. The gourmet kitchen is a chef's delight, equipped with black stainless steel appliances, granite counters, and ample cabinets. Retreat to the luxurious primary suite, featuring a private ensuite bathroom with dual vanities, a tiled shower, and oversized closet. Outside, a sprawling deck awaits, offering the ideal spot to savor your tranquil surroundings. Located in desirable Fox Run Preserve, this home offers easy access to a wealth of outdoor recreational activities. Explore the charming shops and restaurants of downtown Hendersonville or take a short drive to discover the beauty of the nearby Blue Ridge Parkway and Asheville.
Location
State NC
County Henderson
Zoning R2R
Rooms
Main Level Bedrooms 3
Interior
Interior Features Cathedral Ceiling(s), Entrance Foyer, Kitchen Island, Open Floorplan, Pantry, Split Bedroom, Vaulted Ceiling(s), Walk-In Closet(s), Walk-In Pantry
Heating Central, Natural Gas
Cooling Central Air
Flooring Carpet, Hardwood, Tile
Fireplaces Type Family Room, Gas, Living Room
Fireplace true
Appliance Dishwasher, Disposal, Electric Cooktop, Electric Oven, Gas Water Heater, Microwave, Oven, Refrigerator
Exterior
Exterior Feature Fire Pit
Garage Spaces 2.0
Fence Back Yard, Wood
Community Features Gated, Picnic Area, Pond, Recreation Area, Street Lights, Walking Trails
Utilities Available Cable Connected, Electricity Connected, Gas, Underground Power Lines, Underground Utilities
View Long Range, Mountain(s)
Roof Type Shingle
Parking Type Driveway, Attached Garage, Garage Door Opener, Garage Faces Front
Garage true
Building
Lot Description Cleared, Cul-De-Sac, Green Area, Private, Sloped, Wooded, Views
Foundation Crawl Space
Sewer Septic Installed
Water City
Architectural Style Arts and Crafts
Level or Stories 1 Story/F.R.O.G.
Structure Type Fiber Cement,Stone Veneer
New Construction false
Schools
Elementary Schools Atkinson
Middle Schools Flat Rock
High Schools East Henderson
Others
HOA Name IPM
Senior Community false
Restrictions Architectural Review
Acceptable Financing Cash, Conventional, FHA, USDA Loan, VA Loan
Listing Terms Cash, Conventional, FHA, USDA Loan, VA Loan
Special Listing Condition None
Read Less
Want to know what your home might be worth? Contact us for a FREE valuation!

Our team is ready to help you sell your home for the highest possible price ASAP
© 2024 Listings courtesy of Canopy MLS as distributed by MLS GRID. All Rights Reserved.
Bought with Wes Hight • Allen Tate/Beverly-Hanks Fletcher






