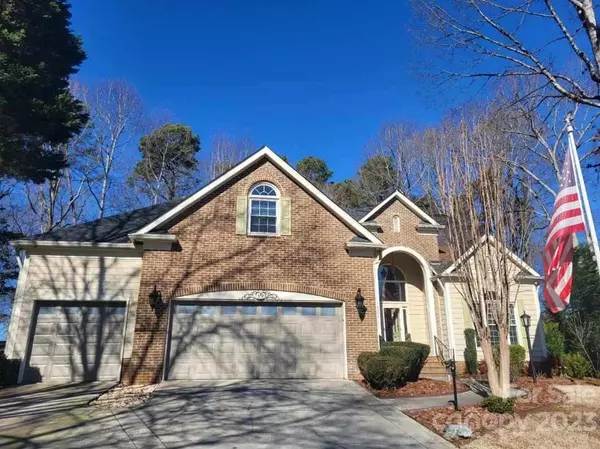$660,000
$685,000
3.6%For more information regarding the value of a property, please contact us for a free consultation.
8703 Taunton DR Huntersville, NC 28078
4 Beds
3 Baths
3,000 SqFt
Key Details
Sold Price $660,000
Property Type Single Family Home
Sub Type Single Family Residence
Listing Status Sold
Purchase Type For Sale
Square Footage 3,000 sqft
Price per Sqft $220
Subdivision Wynfield
MLS Listing ID 4104616
Sold Date 03/27/24
Style Transitional
Bedrooms 4
Full Baths 2
Half Baths 1
HOA Fees $39
HOA Y/N 1
Abv Grd Liv Area 3,000
Year Built 1989
Lot Size 0.450 Acres
Acres 0.45
Property Description
3-Car Garage, Pella Windows, irrigation and much more 4BR/2.5BA Private Serene Lot in Desirable Wynfield. Great room features soaring 18 ft ceilings and cathedral windows that flood the space with natural light. The Kitchen includes a glass-enclosed eat in area overlooking a private, landscaped, partially fenced backyard. Trex type decking with Pergola perfect for outdoor gatherings is complemented by a Koi Pond and fountain. 3-car garage, insulated doors and a crawl space sealed in 20 mL plastic and close cell insulation keeps humidity levels low and temps steady throughout home. From the electric powered shed, park setting and extensive landscaping including fig trees and lighting, this former model home is move-in ready. Wynfield neighborhood offers basketball courts, tennis, swimming pool, clubhouse, playground and much more. Great location close to Birkdale Village, shopping and restaurants. Please check out additional features included in attachments. Motivated Sellers!
Location
State NC
County Mecklenburg
Zoning GR
Rooms
Main Level Bedrooms 1
Interior
Interior Features Attic Other, Attic Stairs Pulldown, Built-in Features, Cathedral Ceiling(s), Central Vacuum, Entrance Foyer, Garden Tub, Kitchen Island, Open Floorplan, Storage, Vaulted Ceiling(s), Walk-In Closet(s)
Heating Heat Pump
Cooling Central Air
Flooring Carpet, Tile, Wood
Fireplaces Type Gas, Great Room
Appliance Dishwasher, Dual Flush Toilets, Gas Oven, Gas Range, Microwave, Refrigerator, Tankless Water Heater
Exterior
Garage Spaces 3.0
Fence Back Yard, Fenced
Community Features Clubhouse, Outdoor Pool, Picnic Area, Playground, Street Lights, Tennis Court(s)
Roof Type Shingle
Garage true
Building
Lot Description Cul-De-Sac, Wooded
Foundation Crawl Space
Sewer Public Sewer
Water City
Architectural Style Transitional
Level or Stories Two
Structure Type Brick Partial,Hardboard Siding
New Construction false
Schools
Elementary Schools Torrence Creek
Middle Schools Francis Bradley
High Schools Hopewell
Others
Senior Community false
Restrictions Architectural Review
Acceptable Financing Cash, Conventional, FHA, VA Loan
Listing Terms Cash, Conventional, FHA, VA Loan
Special Listing Condition None
Read Less
Want to know what your home might be worth? Contact us for a FREE valuation!

Our team is ready to help you sell your home for the highest possible price ASAP
© 2024 Listings courtesy of Canopy MLS as distributed by MLS GRID. All Rights Reserved.
Bought with Lisa Haislip • Ivester Jackson Distinctive Properties






