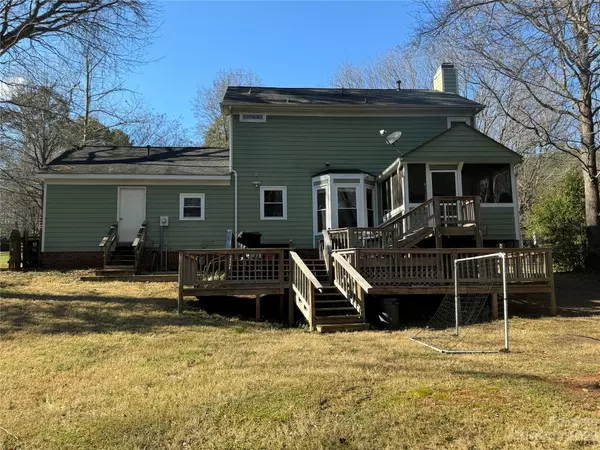$350,000
$390,000
10.3%For more information regarding the value of a property, please contact us for a free consultation.
307 Glenora DR Huntersville, NC 28078
3 Beds
3 Baths
1,571 SqFt
Key Details
Sold Price $350,000
Property Type Single Family Home
Sub Type Single Family Residence
Listing Status Sold
Purchase Type For Sale
Square Footage 1,571 sqft
Price per Sqft $222
Subdivision Shepherds Vineyard
MLS Listing ID 4105946
Sold Date 03/25/24
Style Traditional
Bedrooms 3
Full Baths 2
Half Baths 1
HOA Fees $4/ann
HOA Y/N 1
Abv Grd Liv Area 1,571
Year Built 1989
Lot Size 0.350 Acres
Acres 0.35
Lot Dimensions 100x150x100x143
Property Description
Great opportunity in a popular Huntersville neighborhood in the Hough High school zone. 3 BR home with screened porch and big backyard with a treed view. This home is priced for cosmetic work needed, so it is a good opportunity for some handy buyers to get a low price and build equity by doing work themselves over time. The next owner will want to fix some walls, paint, install new flooring, and update the kitchen and baths; however, the major systems have already been updated: A/C new 5/2019, ductwork new 5/2019, gas furnace new 10/2020, 50 gal gas water heater with quick recovery new 9/2022, vinyl windows 2015, self-cleaning water filtration system 9/2022. Stainless steel appliances, including the kitchen fridge remain, and SS microwave in a box in the garage remains. An ideal location in the heart of Huntersville near lots of shopping options, restaurants and conveniences, this neighborhood has always been popular, and it is a good place to invest in a home renovation.
Location
State NC
County Mecklenburg
Zoning GR
Interior
Heating Natural Gas
Cooling Central Air
Fireplaces Type Living Room
Fireplace true
Appliance Dishwasher, Microwave, Refrigerator
Exterior
Garage Spaces 2.0
Utilities Available Electricity Connected, Gas
Garage true
Building
Foundation Crawl Space
Sewer Public Sewer
Water City
Architectural Style Traditional
Level or Stories Two
Structure Type Hardboard Siding
New Construction false
Schools
Elementary Schools Huntersville
Middle Schools Bailey
High Schools William Amos Hough
Others
Senior Community false
Restrictions Use
Acceptable Financing Cash, Conventional
Listing Terms Cash, Conventional
Special Listing Condition None
Read Less
Want to know what your home might be worth? Contact us for a FREE valuation!

Our team is ready to help you sell your home for the highest possible price ASAP
© 2025 Listings courtesy of Canopy MLS as distributed by MLS GRID. All Rights Reserved.
Bought with Michele Teague • Stephen Cooley Real Estate


