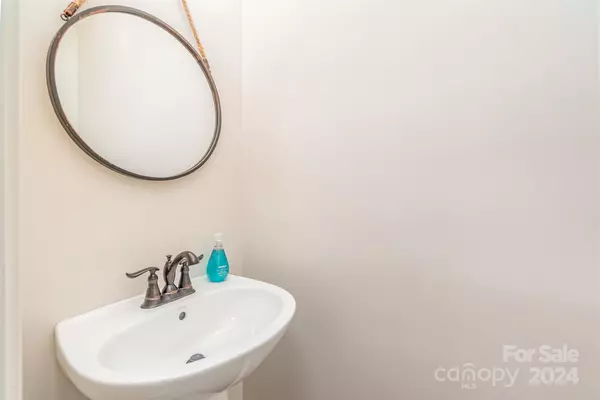$380,000
$370,000
2.7%For more information regarding the value of a property, please contact us for a free consultation.
6866 Colonial Garden DR Huntersville, NC 28078
3 Beds
3 Baths
1,891 SqFt
Key Details
Sold Price $380,000
Property Type Townhouse
Sub Type Townhouse
Listing Status Sold
Purchase Type For Sale
Square Footage 1,891 sqft
Price per Sqft $200
Subdivision Carrington Ridge
MLS Listing ID 4110302
Sold Date 03/22/24
Bedrooms 3
Full Baths 2
Half Baths 1
Construction Status Completed
HOA Fees $220/mo
HOA Y/N 1
Abv Grd Liv Area 1,891
Year Built 2015
Lot Size 3,702 Sqft
Acres 0.085
Property Description
Enjoy convenient, luxury living in this 3-bedroom, 2.5-bathroom end unit townhome located in the coveted Carrington Ridge community of Huntersville. The open floor plan seamlessly connects the gourmet kitchen, complete with granite countertops, breakfast bar, an oversized island, and double convection ovens, to the spacious dining area and living room, creating an ideal space for entertaining. Boasting an oversized primary bedroom with a tray ceiling, walk-in closet, and spa-like en suite bath featuring dual vanities, a garden tub, and separate shower, this home is designed for ultimate relaxation and comfort. Outside, the large fenced backyard offers privacy and tranquility, perfect for outdoor gatherings or quiet relaxation. With a 2-car detached garage providing ample parking and storage space. Located close to I-77 and I-485, shopping, dining, and Lake Norman, this townhome presents an unparalleled opportunity for living in Huntersville. Don't miss out—schedule your showing today!
Location
State NC
County Mecklenburg
Building/Complex Name Carrington Ridge
Zoning R
Rooms
Basement Other
Interior
Interior Features Attic Stairs Pulldown, Breakfast Bar, Garden Tub, Kitchen Island, Open Floorplan, Pantry, Split Bedroom, Tray Ceiling(s), Walk-In Closet(s)
Heating Forced Air, Natural Gas
Cooling Central Air
Flooring Carpet, Tile, Wood
Fireplace false
Appliance Convection Oven, Dishwasher, Disposal, Double Oven, Dryer, Gas Cooktop, Gas Water Heater, Microwave, Refrigerator, Self Cleaning Oven, Tankless Water Heater, Wall Oven, Washer
Exterior
Garage Spaces 2.0
Fence Fenced, Privacy
Community Features Outdoor Pool, Picnic Area, Playground, Sidewalks, Street Lights
Utilities Available Cable Available, Gas
Roof Type Shingle
Garage true
Building
Lot Description End Unit, Level
Foundation Slab
Builder Name Ryan
Sewer Public Sewer
Water City
Level or Stories Two
Structure Type Brick Partial,Vinyl
New Construction false
Construction Status Completed
Schools
Elementary Schools Barnette
Middle Schools Francis Bradley
High Schools Hopewell
Others
HOA Name Evergreen Lifestyles Management
Senior Community false
Acceptable Financing Cash, Conventional, FHA, VA Loan
Listing Terms Cash, Conventional, FHA, VA Loan
Special Listing Condition None
Read Less
Want to know what your home might be worth? Contact us for a FREE valuation!

Our team is ready to help you sell your home for the highest possible price ASAP
© 2024 Listings courtesy of Canopy MLS as distributed by MLS GRID. All Rights Reserved.
Bought with Brianna Matusik • Jason Mitchell Real Estate






