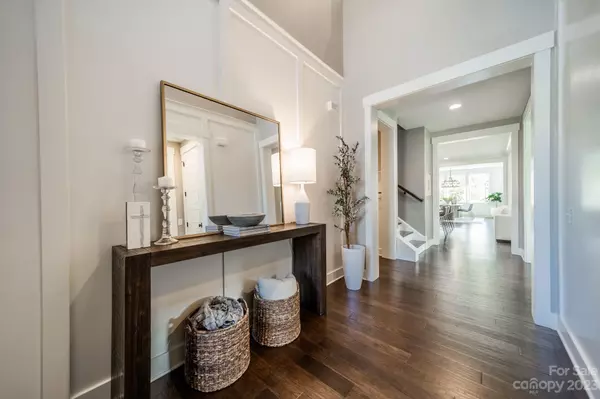$996,500
$995,000
0.2%For more information regarding the value of a property, please contact us for a free consultation.
13525 Old Store RD Huntersville, NC 28078
3 Beds
3 Baths
2,784 SqFt
Key Details
Sold Price $996,500
Property Type Single Family Home
Sub Type Single Family Residence
Listing Status Sold
Purchase Type For Sale
Square Footage 2,784 sqft
Price per Sqft $357
Subdivision Torance
MLS Listing ID 4100036
Sold Date 03/19/24
Style Transitional
Bedrooms 3
Full Baths 3
HOA Fees $83/ann
HOA Y/N 1
Abv Grd Liv Area 2,784
Year Built 2018
Lot Size 0.270 Acres
Acres 0.27
Property Description
Luxury awaits at 13525 Old Store Road in Torance. The kitchen is a culinary masterpiece with leathered granite countertops, complementing the hardwood floors that flow seamlessly throughout. Plantation shutters add a touch of timeless elegance to every room, enhancing both style and privacy. This split floor plan provides privacy throughout the home. The attention to detail extends to every corner, ensuring that comfort and sophistication go hand in hand. Step onto the porch, where a remote screen wall transforms the space, offering a versatile retreat. Indulge in a saltwater pool while enjoying the private backyard which faces a lush green space. Storage is plentiful with the convenience of a 3-car garage and built in cabinetry. Torance was developed By Classica Homes which is known for its quality and luxury neighborhoods. This residence is a haven of comfort and style and has been thoughtfully curated for a life of luxury. Welcome home.
Location
State NC
County Mecklenburg
Zoning R
Rooms
Main Level Bedrooms 2
Interior
Interior Features Attic Walk In, Built-in Features, Garden Tub, Kitchen Island, Open Floorplan, Split Bedroom, Storage, Tray Ceiling(s), Walk-In Closet(s)
Heating Central, Forced Air, Natural Gas
Cooling Central Air, Electric
Fireplaces Type Gas, Living Room
Fireplace true
Appliance Dishwasher, Disposal, Dryer, Exhaust Hood, Gas Range, Microwave, Plumbed For Ice Maker, Refrigerator, Washer
Exterior
Garage Spaces 3.0
Utilities Available Electricity Connected, Gas, Underground Power Lines, Underground Utilities
Roof Type Shingle
Garage true
Building
Foundation Slab
Sewer Public Sewer
Water City
Architectural Style Transitional
Level or Stories One and One Half
Structure Type Brick Partial,Fiber Cement,Wood
New Construction false
Schools
Elementary Schools Torrence Creek
Middle Schools Francis Bradley
High Schools Hopewell
Others
HOA Name CAMS
Senior Community false
Acceptable Financing Cash, Conventional
Listing Terms Cash, Conventional
Special Listing Condition None
Read Less
Want to know what your home might be worth? Contact us for a FREE valuation!

Our team is ready to help you sell your home for the highest possible price ASAP
© 2024 Listings courtesy of Canopy MLS as distributed by MLS GRID. All Rights Reserved.
Bought with Frances Dawson • RE/MAX EXECUTIVE






