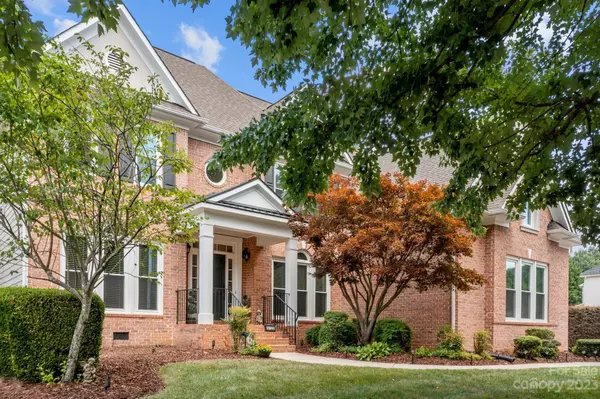$816,250
$825,000
1.1%For more information regarding the value of a property, please contact us for a free consultation.
10125 Bayart WAY Huntersville, NC 28078
4 Beds
4 Baths
3,916 SqFt
Key Details
Sold Price $816,250
Property Type Single Family Home
Sub Type Single Family Residence
Listing Status Sold
Purchase Type For Sale
Square Footage 3,916 sqft
Price per Sqft $208
Subdivision The Hamptons
MLS Listing ID 4097992
Sold Date 03/18/24
Style Traditional
Bedrooms 4
Full Baths 3
Half Baths 1
Construction Status Completed
HOA Fees $48
HOA Y/N 1
Abv Grd Liv Area 3,916
Year Built 1999
Lot Size 0.340 Acres
Acres 0.34
Lot Dimensions 101x137x19x80x152
Property Description
OVER $125,000 IN UPDATES! NEW ROOF INSTALLED 11/30/23, ALL WINDOWS Replaced in 2022 ($27K), Backyard Patio w/Firepit & Screen Porch, UPDATED Kitchen (including gas cooktop, SS appliances, granite countertops), UPDATED bathrooms w/tiled walk-in showers, NEWER water heater & AC units, along with fresh interior/exterior paint affirm meticulous maintenance. Experience luxurious living in this stunning 3-story, 3915 sqft home, expertly built by John Wieland. Nestled on a wooded lot, it boasts an extended 3-Car Garage w/built-in shelves for addt’l storage & a fenced backyard. The 2-Story great room with fireplace forms the heart of the home, complemented by hardwood floors throughout the main level. The property offers 4 bedrooms, with a spacious primary suite w/trey ceilings, updated bathroom with Tiled Shower, Dual Vanities, Jacuzzi, His & Her Closets, a large Office/Multi-Use Room. A finished 3rd floor adds 545 sqft of versatile space (theatre room, playroom, etc). Home Warranty Included!
Location
State NC
County Mecklenburg
Zoning GR
Interior
Interior Features Breakfast Bar, Built-in Features, Cable Prewire, Entrance Foyer, Open Floorplan, Pantry, Tray Ceiling(s), Vaulted Ceiling(s), Walk-In Closet(s), Whirlpool
Heating Central, Zoned
Cooling Ceiling Fan(s), Central Air, Zoned
Flooring Carpet, Tile, Wood
Fireplaces Type Gas, Great Room
Fireplace true
Appliance Dishwasher, Disposal, Exhaust Hood, Gas Cooktop, Microwave, Refrigerator
Exterior
Exterior Feature Fire Pit, In-Ground Irrigation, Other - See Remarks
Garage Spaces 3.0
Fence Back Yard, Fenced
Community Features Clubhouse, Game Court, Outdoor Pool, Picnic Area, Playground, Recreation Area, Sidewalks, Street Lights, Tennis Court(s), Walking Trails, Other
Roof Type Shingle
Garage true
Building
Lot Description Corner Lot, Private, Wooded
Foundation Crawl Space
Sewer Public Sewer
Water City
Architectural Style Traditional
Level or Stories Three
Structure Type Brick Partial,Hardboard Siding
New Construction false
Construction Status Completed
Schools
Elementary Schools Huntersville
Middle Schools Bailey
High Schools William Amos Hough
Others
HOA Name Cedar Management
Senior Community false
Acceptable Financing Cash, Conventional, VA Loan
Horse Property None
Listing Terms Cash, Conventional, VA Loan
Special Listing Condition None
Read Less
Want to know what your home might be worth? Contact us for a FREE valuation!

Our team is ready to help you sell your home for the highest possible price ASAP
© 2024 Listings courtesy of Canopy MLS as distributed by MLS GRID. All Rights Reserved.
Bought with Jennifer Mech • Keller Williams Lake Norman






