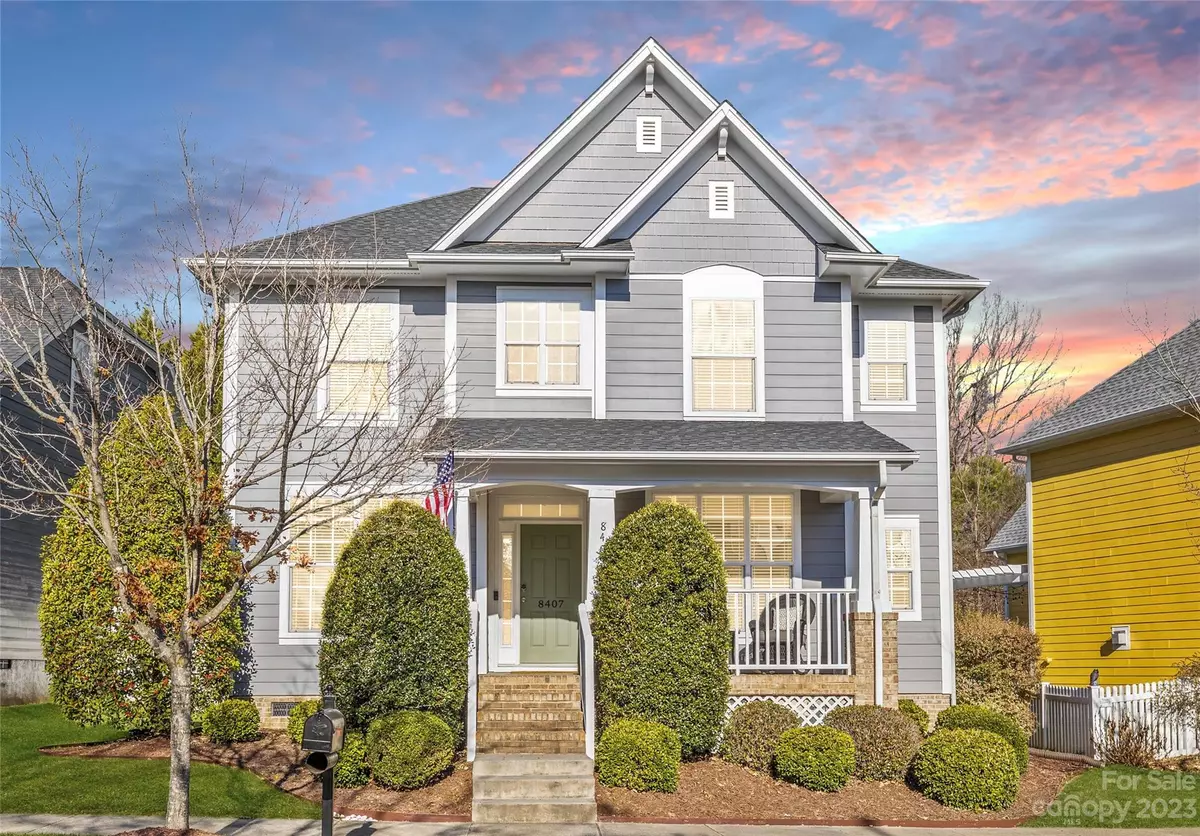$635,000
$665,000
4.5%For more information regarding the value of a property, please contact us for a free consultation.
8407 Camberly RD Huntersville, NC 28078
4 Beds
3 Baths
2,651 SqFt
Key Details
Sold Price $635,000
Property Type Single Family Home
Sub Type Single Family Residence
Listing Status Sold
Purchase Type For Sale
Square Footage 2,651 sqft
Price per Sqft $239
Subdivision Birkdale Village
MLS Listing ID 4095013
Sold Date 03/12/24
Style Colonial
Bedrooms 4
Full Baths 2
Half Baths 1
Construction Status Completed
HOA Fees $34
HOA Y/N 1
Abv Grd Liv Area 2,651
Year Built 2002
Lot Size 4,791 Sqft
Acres 0.11
Lot Dimensions 50' x 100'
Property Description
Location, Location, Location!!! Who wants to live in Birkdale Village? EVERYONE!! Here's your chance to live in this fabulous, move-in ready home just steps away from the Birkdale Village shops, restaurants and activities!!! Enjoy a lifestyle where you park your car and live in a place people want to visit. This 2-story home is a must-see with 4 spacious bedrooms, 2.5 bathrooms & cozy living room featuring gas fireplace. It's designed for comfort. The eat-in kitchen is a dream with plenty of cabinets, granite counter tops, tile backsplash and a large pantry. Hardwood floors flow throughout the entire first floor. The inviting front porch is perfect for enjoying the neighborhood or relax under the beautiful pergola in your private, fenced-in back yard. Who needs a big back yard when you have the village just blocks away?? AND it’s pre-inspected!! All this & a great commuter location just minutes to I-77 and Lake Norman. Don't miss out!! Seller is a licensed broker.
Location
State NC
County Mecklenburg
Zoning NR
Interior
Heating Central, Forced Air, Natural Gas
Cooling Central Air, Zoned
Flooring Carpet, Tile, Wood
Fireplaces Type Gas, Living Room
Appliance Dishwasher, Dryer, Microwave, Oven, Refrigerator, Washer
Exterior
Garage Spaces 2.0
Fence Back Yard, Fenced
Community Features Clubhouse, Dog Park, Outdoor Pool, Playground, Tennis Court(s), Walking Trails
Utilities Available Cable Available, Electricity Connected, Gas, Underground Power Lines, Wired Internet Available
Roof Type Shingle
Garage true
Building
Lot Description Level
Foundation Crawl Space
Sewer Public Sewer
Water City
Architectural Style Colonial
Level or Stories Two
Structure Type Fiber Cement
New Construction false
Construction Status Completed
Schools
Elementary Schools J.V. Washam
Middle Schools Bailey
High Schools William Amos Hough
Others
HOA Name First Service Residential
Senior Community false
Restrictions Architectural Review
Acceptable Financing Cash, Conventional, VA Loan
Horse Property None
Listing Terms Cash, Conventional, VA Loan
Special Listing Condition None
Read Less
Want to know what your home might be worth? Contact us for a FREE valuation!

Our team is ready to help you sell your home for the highest possible price ASAP
© 2024 Listings courtesy of Canopy MLS as distributed by MLS GRID. All Rights Reserved.
Bought with Chad Hetherman • EXP Realty LLC Mooresville






