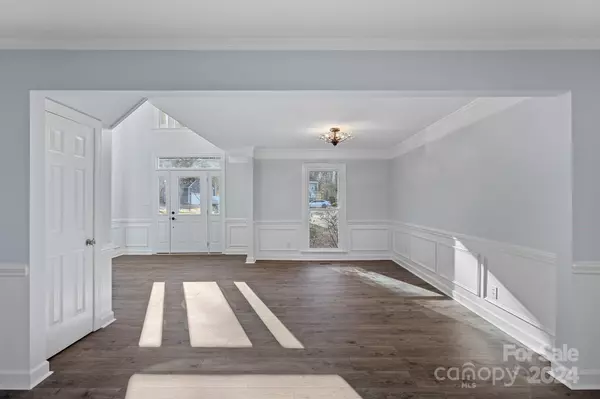$592,500
$599,900
1.2%For more information regarding the value of a property, please contact us for a free consultation.
8702 Twin Trail DR Huntersville, NC 28078
5 Beds
4 Baths
2,708 SqFt
Key Details
Sold Price $592,500
Property Type Single Family Home
Sub Type Single Family Residence
Listing Status Sold
Purchase Type For Sale
Square Footage 2,708 sqft
Price per Sqft $218
Subdivision Cedarfield
MLS Listing ID 4106744
Sold Date 03/01/24
Bedrooms 5
Full Baths 3
Half Baths 1
Construction Status Completed
HOA Fees $47/ann
HOA Y/N 1
Abv Grd Liv Area 2,708
Year Built 1989
Lot Size 0.540 Acres
Acres 0.54
Property Description
STUNNING home in desirable Cedarfield 1 at the end of a cul-de-sac and one house away from a GREENWAY entrance! The definition of move-in ready following a GORGEOUS renovation with ALL NEW WINDOWS, NEW ROOF, NEW FLOORING THROUGHOUT - LVP and CARPET, NEW EXTERIOR DOORS, NEW GRANITE COUNTERTOPS, NEW, SOFT-CLOSE CABINETS with TONS OF STORAGE, NEW LIGHTING AND FANS in every bedroom and living area, NEW SIDING, NEW KITCHEN AND BATHROOMS, FRESH PAINT and beautiful wainscoting. Fantastic layout with TWO SUITE BEDROOMS, one downstairs and the primary upstairs, both with SPA-LIKE BATHROOMS and 2 closets in upstairs primary. THREE ADDITIONAL BEDROOMS and a BIG bonus room upstairs make it a perfect layout for your family. Expansive deck overlooks a HUGE and private, tree-lined backyard. This beautiful neighborhood is convenient to everything in Huntersville, Birkdale, 77 and 485, and close to Charlotte and Lake Norman.
Location
State NC
County Mecklenburg
Zoning GR
Rooms
Main Level Bedrooms 1
Interior
Interior Features Attic Stairs Pulldown, Entrance Foyer, Kitchen Island, Pantry, Storage, Walk-In Closet(s)
Heating Forced Air, Natural Gas
Cooling Ceiling Fan(s), Central Air
Flooring Carpet, Vinyl
Fireplaces Type Family Room, Wood Burning
Fireplace true
Appliance Dishwasher, Gas Oven, Gas Range, Microwave, Refrigerator
Exterior
Garage Spaces 2.0
Community Features Outdoor Pool, Picnic Area, Playground, Pond, Recreation Area, Sidewalks, Street Lights, Walking Trails
Utilities Available Cable Connected, Fiber Optics, Gas
Roof Type Shingle
Garage true
Building
Lot Description Cul-De-Sac, Green Area, Private, Wooded, Wooded
Foundation Crawl Space
Sewer Public Sewer
Water City
Level or Stories Two
Structure Type Brick Partial,Fiber Cement
New Construction false
Construction Status Completed
Schools
Elementary Schools Torrence Creek
Middle Schools Francis Bradley
High Schools Hopewell
Others
HOA Name Community Association Management
Senior Community false
Restrictions Architectural Review,Subdivision
Acceptable Financing Cash, Conventional, FHA, VA Loan
Listing Terms Cash, Conventional, FHA, VA Loan
Special Listing Condition None
Read Less
Want to know what your home might be worth? Contact us for a FREE valuation!

Our team is ready to help you sell your home for the highest possible price ASAP
© 2024 Listings courtesy of Canopy MLS as distributed by MLS GRID. All Rights Reserved.
Bought with Non Member • MLS Administration






