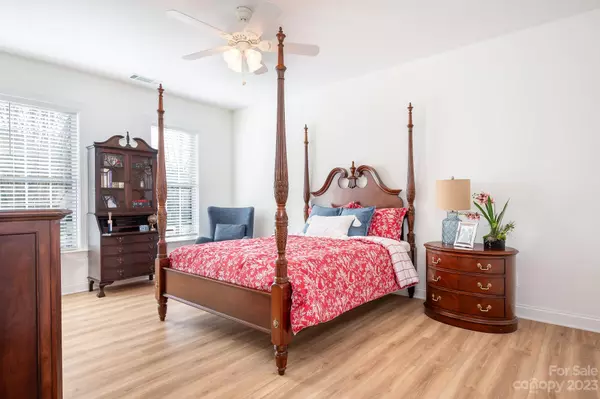$600,000
$609,900
1.6%For more information regarding the value of a property, please contact us for a free consultation.
11839 Meetinghouse DR Cornelius, NC 28031
3 Beds
2 Baths
2,068 SqFt
Key Details
Sold Price $600,000
Property Type Single Family Home
Sub Type Single Family Residence
Listing Status Sold
Purchase Type For Sale
Square Footage 2,068 sqft
Price per Sqft $290
Subdivision Baileys Glen
MLS Listing ID 4096281
Sold Date 02/26/24
Style Ranch
Bedrooms 3
Full Baths 2
HOA Fees $354/mo
HOA Y/N 1
Abv Grd Liv Area 2,068
Year Built 2012
Lot Size 6,534 Sqft
Acres 0.15
Lot Dimensions 148x46
Property Description
Enjoy this generously enhanced and spacious Hunter house plan in premier 55+ community. Beautiful stone front home with rocking chair front porch enters into inviting, extended foyer and large, open great room, tray ceiling with wainscoting. The location is fabulous!! Live like you are on vacation all year just steps away to Clubhouse, pool and activities or enjoy your very private treed yard off of enclosed sunroom or back screened porch. Home has brand new Luxury Vinyl Plank flooring and interior has been recently refreshed and painted. Lighting is upgraded, granite countertops throughout, beautiful cream colored cabinets, stainless appliances and laundry room with handy laundry tub. Washer, dryer and kitchen refrigerator are included in the sale however the Safe and Refrigerator in garage do not convey. This is truly a Beauty!
HOA includes lawn maintenance, full time lifestyle director, clubhouse, resort style pool, Pickleball, tennis, wood shop, many clubs and so much more.
Location
State NC
County Mecklenburg
Zoning NR
Rooms
Main Level Bedrooms 3
Interior
Interior Features Attic Stairs Pulldown, Cable Prewire, Entrance Foyer, Kitchen Island, Open Floorplan, Pantry, Tray Ceiling(s), Walk-In Closet(s)
Heating Forced Air, Natural Gas
Cooling Central Air
Fireplaces Type Gas, Great Room
Fireplace true
Appliance Dishwasher, Disposal, Double Oven, Dryer, Electric Oven, Electric Water Heater, Exhaust Fan, Gas Cooktop, Microwave, Refrigerator, Self Cleaning Oven, Washer/Dryer
Exterior
Exterior Feature In-Ground Irrigation, Lawn Maintenance
Garage Spaces 2.0
Community Features Fifty Five and Older, Cabana, Clubhouse, Fitness Center, Game Court, Outdoor Pool, Recreation Area, Sidewalks, Sport Court, Street Lights, Tennis Court(s)
Utilities Available Cable Available, Electricity Connected, Gas
Roof Type Shingle
Parking Type Driveway, Attached Garage, Garage Faces Rear, Keypad Entry
Garage true
Building
Lot Description Level, Private, Wooded
Foundation Slab
Builder Name south creek
Sewer Public Sewer
Water City
Architectural Style Ranch
Level or Stories One
Structure Type Aluminum,Brick Partial,Stone Veneer,Vinyl
New Construction false
Schools
Elementary Schools Unspecified
Middle Schools Unspecified
High Schools Unspecified
Others
HOA Name Baileys Glen HOA
Senior Community true
Restrictions Architectural Review,Deed
Acceptable Financing Cash, Conventional
Listing Terms Cash, Conventional
Special Listing Condition None
Read Less
Want to know what your home might be worth? Contact us for a FREE valuation!

Our team is ready to help you sell your home for the highest possible price ASAP
© 2024 Listings courtesy of Canopy MLS as distributed by MLS GRID. All Rights Reserved.
Bought with Christopher Bucey • Helen Adams Realty






