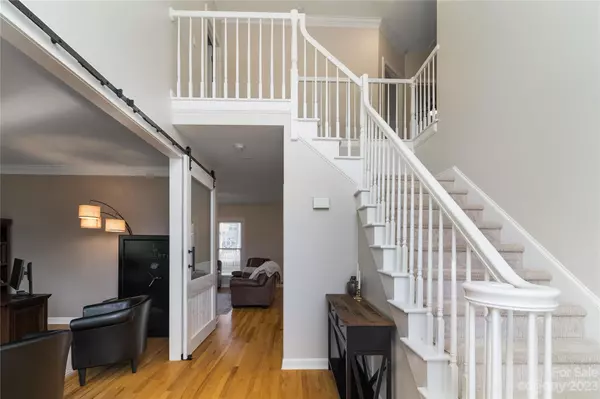$653,500
$625,000
4.6%For more information regarding the value of a property, please contact us for a free consultation.
10312 Islay CT Huntersville, NC 28078
4 Beds
3 Baths
3,072 SqFt
Key Details
Sold Price $653,500
Property Type Single Family Home
Sub Type Single Family Residence
Listing Status Sold
Purchase Type For Sale
Square Footage 3,072 sqft
Price per Sqft $212
Subdivision Cambridge Grove
MLS Listing ID 4098568
Sold Date 02/22/24
Bedrooms 4
Full Baths 2
Half Baths 1
HOA Fees $30
HOA Y/N 1
Abv Grd Liv Area 3,072
Year Built 1996
Lot Size 0.450 Acres
Acres 0.45
Property Description
Fabulously updated 2-story home in the Cambridge Grove neighborhood! Updates within past 12 months include: New Fence, New improved Irrigation system layout with more sprinkler heads, New Lawn in back, gutter guards, New Landscape lighting, new shed, Ring doorbell, all new fans, light fixtures, new electrical outlets/covers, New Lutron Smart enabled home lighting control/new screwless covers, Smart enabled thermostat, Hardware (All new cabinetry knobs, door knobs, hinges), Carpet replaced and steam cleaned Nov ‘23, New barn doors added to main floor office/flex room, fresh paint, new 1/2 bath sink, all new toilets, faucets, New smart/silent garage door opener, New Fireplace cover, New Bosch Top of the line Dishwasher, New under and upper cabinet lighting in kitchen. Situated on a .45 of an acre cul-de-sac lot on a pie shaped lot with fabulous backyard. New roof in 2018 and new insulation/vapor barrier in the crawl space in 2020. Sunroom heated by plug-in source. Better Hurry!
Location
State NC
County Mecklenburg
Zoning GR
Interior
Interior Features Attic Stairs Pulldown, Breakfast Bar, Tray Ceiling(s), Walk-In Closet(s), Whirlpool
Heating Forced Air, Natural Gas
Cooling Ceiling Fan(s), Central Air
Flooring Carpet, Tile, Wood
Fireplaces Type Great Room
Fireplace true
Appliance Dishwasher, Electric Cooktop, Gas Water Heater, Microwave, Wall Oven
Exterior
Exterior Feature Fire Pit, In-Ground Irrigation
Garage Spaces 2.0
Community Features Clubhouse, Outdoor Pool, Playground, Tennis Court(s)
Garage true
Building
Lot Description Cul-De-Sac
Foundation Crawl Space
Sewer Public Sewer
Water City
Level or Stories Two
Structure Type Brick Partial,Vinyl
New Construction false
Schools
Elementary Schools J.V. Washam
Middle Schools Bailey
High Schools William Amos Hough
Others
HOA Name Hawthorne Management Co
Senior Community false
Acceptable Financing Cash, Conventional
Listing Terms Cash, Conventional
Special Listing Condition None
Read Less
Want to know what your home might be worth? Contact us for a FREE valuation!

Our team is ready to help you sell your home for the highest possible price ASAP
© 2024 Listings courtesy of Canopy MLS as distributed by MLS GRID. All Rights Reserved.
Bought with Jennifer King • Lake Realty






