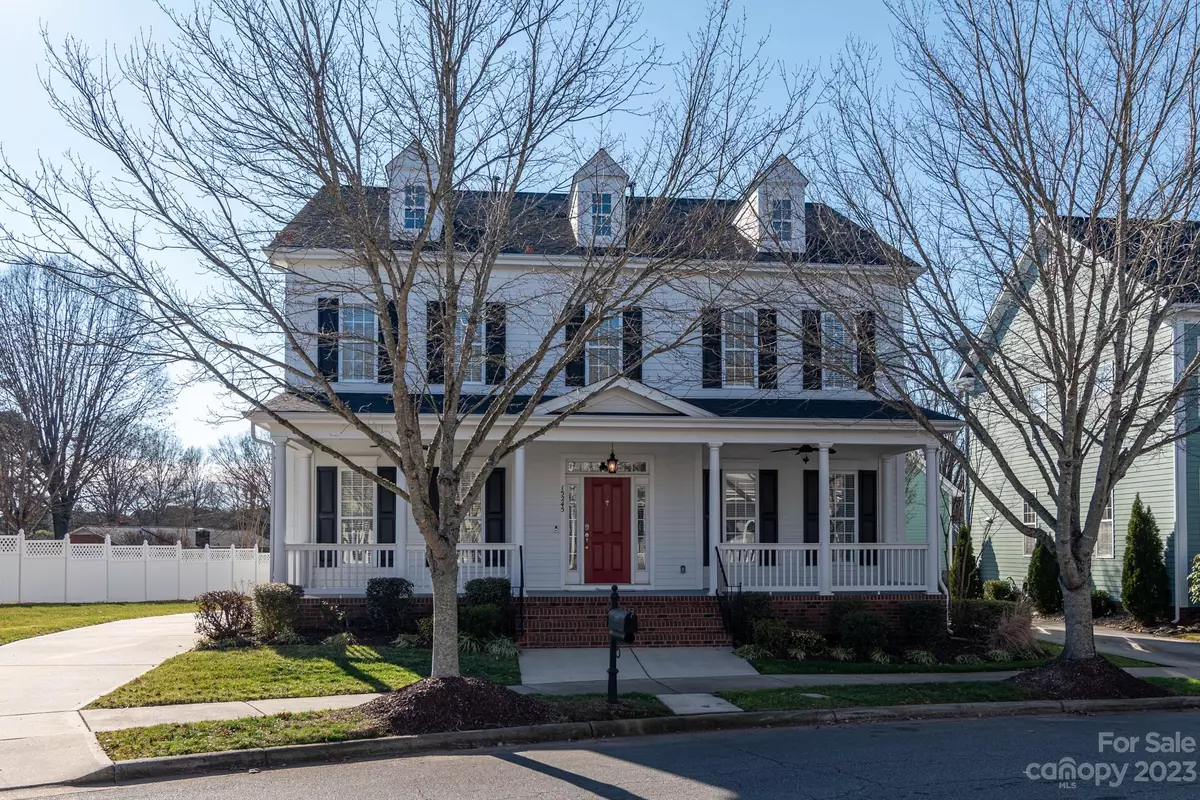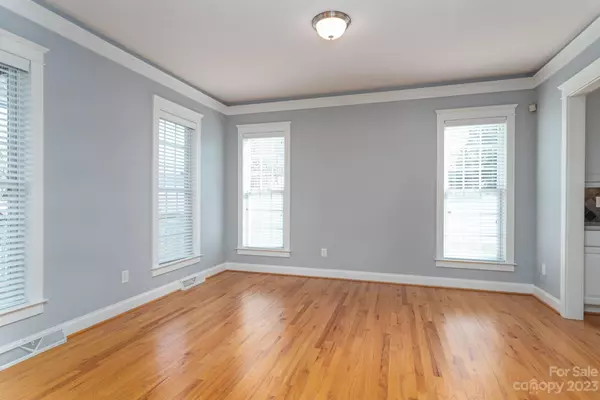$715,000
$724,900
1.4%For more information regarding the value of a property, please contact us for a free consultation.
15245 Barnsbury DR Huntersville, NC 28078
4 Beds
4 Baths
3,245 SqFt
Key Details
Sold Price $715,000
Property Type Single Family Home
Sub Type Single Family Residence
Listing Status Sold
Purchase Type For Sale
Square Footage 3,245 sqft
Price per Sqft $220
Subdivision Monteith Park
MLS Listing ID 4094945
Sold Date 02/21/24
Style Traditional
Bedrooms 4
Full Baths 3
Half Baths 1
HOA Fees $66/ann
HOA Y/N 1
Abv Grd Liv Area 3,245
Year Built 2006
Lot Size 7,405 Sqft
Acres 0.17
Property Description
Wonderful opportunity to live in Monteith Park. Relax on either the front or rear porch. In addition a patio extends off the rear porch for additional outdoor living space. The fenced rear lawn is a perfect place to entertain. This home has a fantastic floor plan w/ huge Kitchen that opens to large family room w/fireplace. A Dining Room & Living Room flank the entrance Foyer. A 1/2 bath completes the first floor. The second floor is comprised of a large Primary Bedroom w/ tray ceiling, 2 walk-in closets & Primary Bath, 3 additional bedrooms, all w/ walk-in closets, and a large laundry room. All Bedrooms, Primary Bath, & Laundry Rooms have been recently been painted & all carpet has been replaced. The exterior has been recently painted, along w/ new architectural roof. A wonderful finished room & full bath are located above the double garage. The room has been recently painted with new carpet. This is truly a special move in ready home in a great neighborhood.
Location
State NC
County Mecklenburg
Zoning NR
Interior
Interior Features Attic Stairs Pulldown, Entrance Foyer, Kitchen Island, Pantry, Tray Ceiling(s), Walk-In Closet(s), Walk-In Pantry, Whirlpool
Heating Natural Gas
Cooling Central Air
Flooring Carpet, Linoleum, Tile, Wood
Fireplaces Type Family Room, Gas Vented
Fireplace true
Appliance Dishwasher, Disposal, Electric Range, Gas Water Heater, Microwave, Plumbed For Ice Maker, Refrigerator, Washer/Dryer
Exterior
Garage Spaces 2.0
Fence Back Yard, Privacy
Community Features Clubhouse, Outdoor Pool, Playground, Sidewalks, Street Lights, Walking Trails
Utilities Available Cable Available, Electricity Connected, Gas, Underground Power Lines, Underground Utilities
Roof Type Shingle
Garage true
Building
Lot Description Level
Foundation Crawl Space
Sewer Public Sewer
Water City
Architectural Style Traditional
Level or Stories Two
Structure Type Hardboard Siding,Wood
New Construction false
Schools
Elementary Schools Unspecified
Middle Schools Unspecified
High Schools Unspecified
Others
HOA Name CSI Community Management
Senior Community false
Restrictions Architectural Review,Subdivision
Acceptable Financing Cash, Conventional, FHA, VA Loan
Listing Terms Cash, Conventional, FHA, VA Loan
Special Listing Condition None
Read Less
Want to know what your home might be worth? Contact us for a FREE valuation!

Our team is ready to help you sell your home for the highest possible price ASAP
© 2024 Listings courtesy of Canopy MLS as distributed by MLS GRID. All Rights Reserved.
Bought with Tracy Gentry • Berkshire Hathaway HomeServices Carolinas Realty






