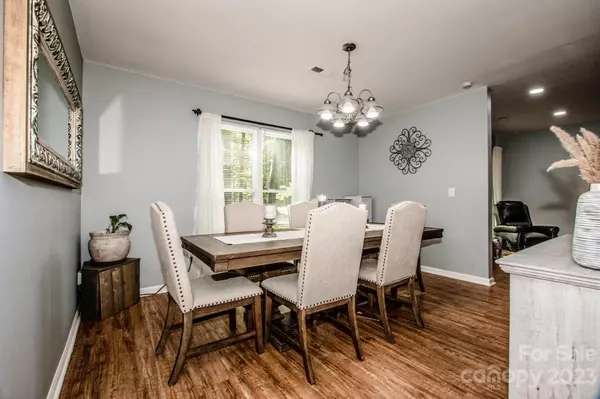$370,000
$385,000
3.9%For more information regarding the value of a property, please contact us for a free consultation.
104 Alwood LN Huntersville, NC 28078
3 Beds
3 Baths
1,805 SqFt
Key Details
Sold Price $370,000
Property Type Single Family Home
Sub Type Single Family Residence
Listing Status Sold
Purchase Type For Sale
Square Footage 1,805 sqft
Price per Sqft $204
Subdivision Shepherds Vineyard
MLS Listing ID 4069794
Sold Date 02/16/24
Style Transitional
Bedrooms 3
Full Baths 2
Half Baths 1
HOA Fees $6/ann
HOA Y/N 1
Abv Grd Liv Area 1,805
Year Built 1987
Lot Size 0.580 Acres
Acres 0.58
Lot Dimensions 25,265
Property Description
Welcome to this 3-bedroom, 2.5-bath haven, nestled in a lush, tree-lined landscape & cul-de-sac lot. The home radiates charm & comfort, boasting a lovingly white washed fireplace & a stylish new mantle in the living room. Modern vinyl plank flooring graces the bonus room, mudroom, & downstairs bath. The kitchen is a culinary delight, with a sleek Samsung ss range & pristine white basin sink. The 2nd bath is a masterpiece of exquisite tile, a sleek shower insert, fresh vanity, & contemporary lighting. The mudroom offers convenience w/ bench seating. The backyard is cleared, and awaiting your outdoor vision. On the main level, you'll find new banisters, enhanced lighting, & smart controls in the bonus room. An AMAZING flat yard that is over 1/2 acre with both sheds having lights & electricity in them. This character-filled home blends modern comfort with timeless allure.
Location
State NC
County Mecklenburg
Zoning GR
Interior
Heating Natural Gas
Cooling Central Air
Flooring Carpet, Tile, Vinyl, Other - See Remarks
Fireplaces Type Living Room
Fireplace true
Appliance Dishwasher, Electric Oven
Exterior
Roof Type Composition
Garage false
Building
Lot Description Cul-De-Sac, Level, Wooded
Foundation Slab
Sewer Public Sewer
Water City
Architectural Style Transitional
Level or Stories Two
Structure Type Other - See Remarks
New Construction false
Schools
Elementary Schools Huntersville
Middle Schools Bailey
High Schools William Amos Hough
Others
Senior Community false
Acceptable Financing Cash, Conventional, FHA
Listing Terms Cash, Conventional, FHA
Special Listing Condition None
Read Less
Want to know what your home might be worth? Contact us for a FREE valuation!

Our team is ready to help you sell your home for the highest possible price ASAP
© 2025 Listings courtesy of Canopy MLS as distributed by MLS GRID. All Rights Reserved.
Bought with Julie Everakes • RE/MAX Executive





