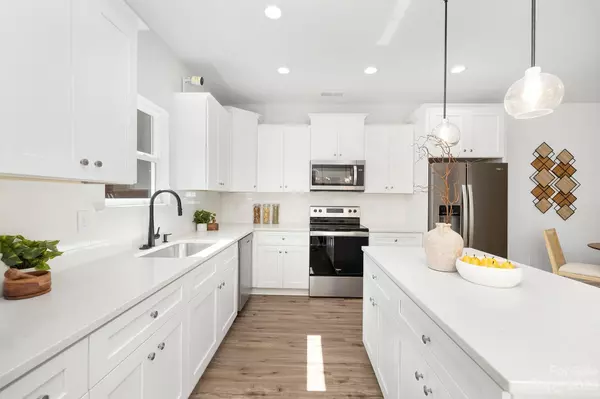$450,000
$429,900
4.7%For more information regarding the value of a property, please contact us for a free consultation.
6125 Robert ST Huntersville, NC 28078
4 Beds
3 Baths
1,865 SqFt
Key Details
Sold Price $450,000
Property Type Single Family Home
Sub Type Single Family Residence
Listing Status Sold
Purchase Type For Sale
Square Footage 1,865 sqft
Price per Sqft $241
Subdivision Lynwoode
MLS Listing ID 4080076
Sold Date 02/16/24
Style Traditional
Bedrooms 4
Full Baths 2
Half Baths 1
Construction Status Under Construction
Abv Grd Liv Area 1,865
Year Built 2023
Lot Size 7,623 Sqft
Acres 0.175
Property Description
This dream home by Northway Homes goes above and beyond, incorporating high-end details such as quartz countertops, Hardie siding, brick water table, black windows, and fixtures, ensuring a perfect blend of sophistication and functionality. The open-concept design on the main floor creates an inviting atmosphere for family gatherings and entertaining. You'll appreciate the luxury vinyl plank flooring, which not only looks fantastic but is also easy to maintain. The kitchen is a chef's dream the high-quality stainless steel appliances make cooking a joy. Upstairs, the primary suite is your private sanctuary. It offers a generously sized walk-in closet and an ensuite bath with a beautifully tiled shower and a dual-sink vanity that adds a touch of luxury to your daily routine. Three additional bedrooms provide ample space for family or guests, and a well-appointed full bathroom serves these bedrooms. Plus, there's a spacious walk-in laundry room, making chores a breeze.
Location
State NC
County Mecklenburg
Zoning R3
Interior
Interior Features Attic Stairs Pulldown, Garden Tub, Kitchen Island, Open Floorplan, Pantry
Heating Electric, Heat Pump
Cooling Ceiling Fan(s), Central Air
Flooring Carpet, Vinyl
Fireplace false
Appliance Dishwasher, Electric Range, Electric Water Heater, Microwave, Refrigerator
Exterior
Garage Spaces 2.0
Roof Type Shingle
Garage true
Building
Foundation Slab
Builder Name Northway Homes LLC
Sewer Public Sewer
Water City
Architectural Style Traditional
Level or Stories Two
Structure Type Brick Partial,Hardboard Siding
New Construction true
Construction Status Under Construction
Schools
Elementary Schools Barnette
Middle Schools Francis Bradley
High Schools Hopewell
Others
Senior Community false
Acceptable Financing Cash, Conventional, FHA, VA Loan
Listing Terms Cash, Conventional, FHA, VA Loan
Special Listing Condition None
Read Less
Want to know what your home might be worth? Contact us for a FREE valuation!

Our team is ready to help you sell your home for the highest possible price ASAP
© 2024 Listings courtesy of Canopy MLS as distributed by MLS GRID. All Rights Reserved.
Bought with Bethenny Bullard • NorthGroup Real Estate LLC






