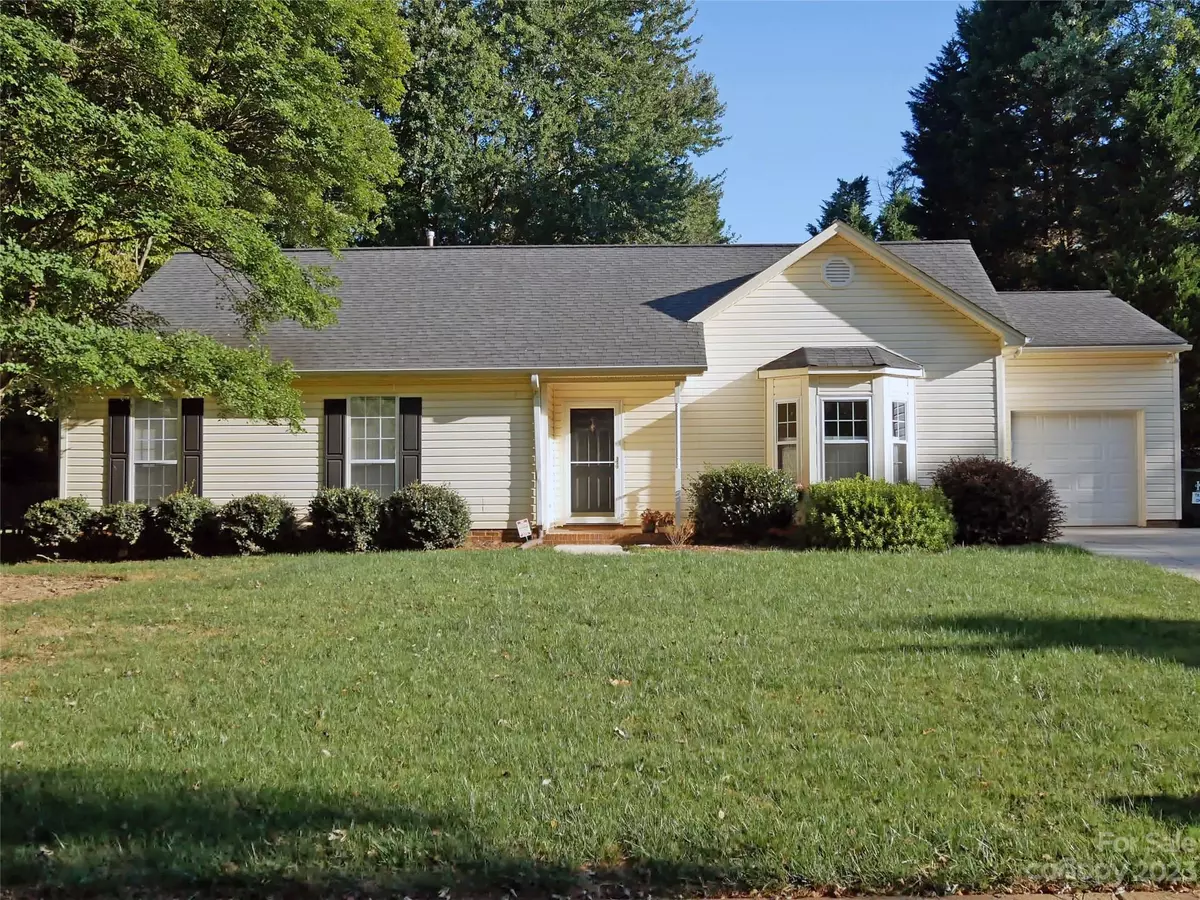$380,000
$385,000
1.3%For more information regarding the value of a property, please contact us for a free consultation.
9409 Cedar River RD Huntersville, NC 28078
3 Beds
2 Baths
1,509 SqFt
Key Details
Sold Price $380,000
Property Type Single Family Home
Sub Type Single Family Residence
Listing Status Sold
Purchase Type For Sale
Square Footage 1,509 sqft
Price per Sqft $251
Subdivision Cedarfield
MLS Listing ID 4074023
Sold Date 01/31/24
Style Traditional
Bedrooms 3
Full Baths 2
Construction Status Completed
HOA Fees $43/ann
HOA Y/N 1
Abv Grd Liv Area 1,509
Year Built 1990
Lot Size 0.327 Acres
Acres 0.327
Lot Dimensions 84x174x70x179
Property Description
Come take a look at this Move-in-Ready Ranch home in Cedarfield! This wonderful well maintained home offers new carpet in bedrooms and main living areas, open layout, family room with fire place, dining room, large open kitchen with tiles flooring w/recessed lighting, 42 in. cabinets w/soft close doors and drawers, new dishwasher, large pantry, double bowl SS sink w/overhead lighting open to large family room. Primary bedroom has trey ceiling, ceiling fan and walk-in closet. Bathrooms have new toilets & tile flooring. Refrigerator in kitchen and garage to convey with sale. Garage has buit-in cabinets & gas water heater. Extra concrete for more driveway parking & paver landing for garbage cans to side of house near garage. Inviting Front porch with railing. Great landscaped yard w/fenced back yard with cobble stone walkway and paver patio. The community offers great lifestyle ammenities, community pool, fishing pond, walking trails, playground & clubhouse. Photos are virtually staged.
Location
State NC
County Mecklenburg
Zoning GR
Rooms
Main Level Bedrooms 3
Interior
Interior Features Attic Stairs Fixed, Cable Prewire, Garden Tub, Pantry, Tray Ceiling(s), Walk-In Closet(s)
Heating Forced Air, Natural Gas
Cooling Central Air
Flooring Carpet, Tile
Fireplaces Type Wood Burning
Fireplace true
Appliance Dishwasher, Disposal, Electric Cooktop, Electric Oven, Microwave, Refrigerator, Self Cleaning Oven
Exterior
Garage Spaces 1.0
Fence Back Yard, Fenced, Wood
Community Features Clubhouse, Outdoor Pool, Playground, Pond, Sidewalks, Street Lights, Walking Trails
Utilities Available Cable Connected, Electricity Connected, Gas, Underground Utilities
Roof Type Composition
Garage true
Building
Foundation Slab
Sewer Public Sewer
Water City
Architectural Style Traditional
Level or Stories One
Structure Type Vinyl
New Construction false
Construction Status Completed
Schools
Elementary Schools Unspecified
Middle Schools Unspecified
High Schools Unspecified
Others
HOA Name Community Association Management
Senior Community false
Restrictions Architectural Review,Deed,Subdivision
Acceptable Financing Cash, Conventional, FHA, VA Loan
Listing Terms Cash, Conventional, FHA, VA Loan
Special Listing Condition None
Read Less
Want to know what your home might be worth? Contact us for a FREE valuation!

Our team is ready to help you sell your home for the highest possible price ASAP
© 2024 Listings courtesy of Canopy MLS as distributed by MLS GRID. All Rights Reserved.
Bought with Thomas Underwood • New Home Real Estate LLC






