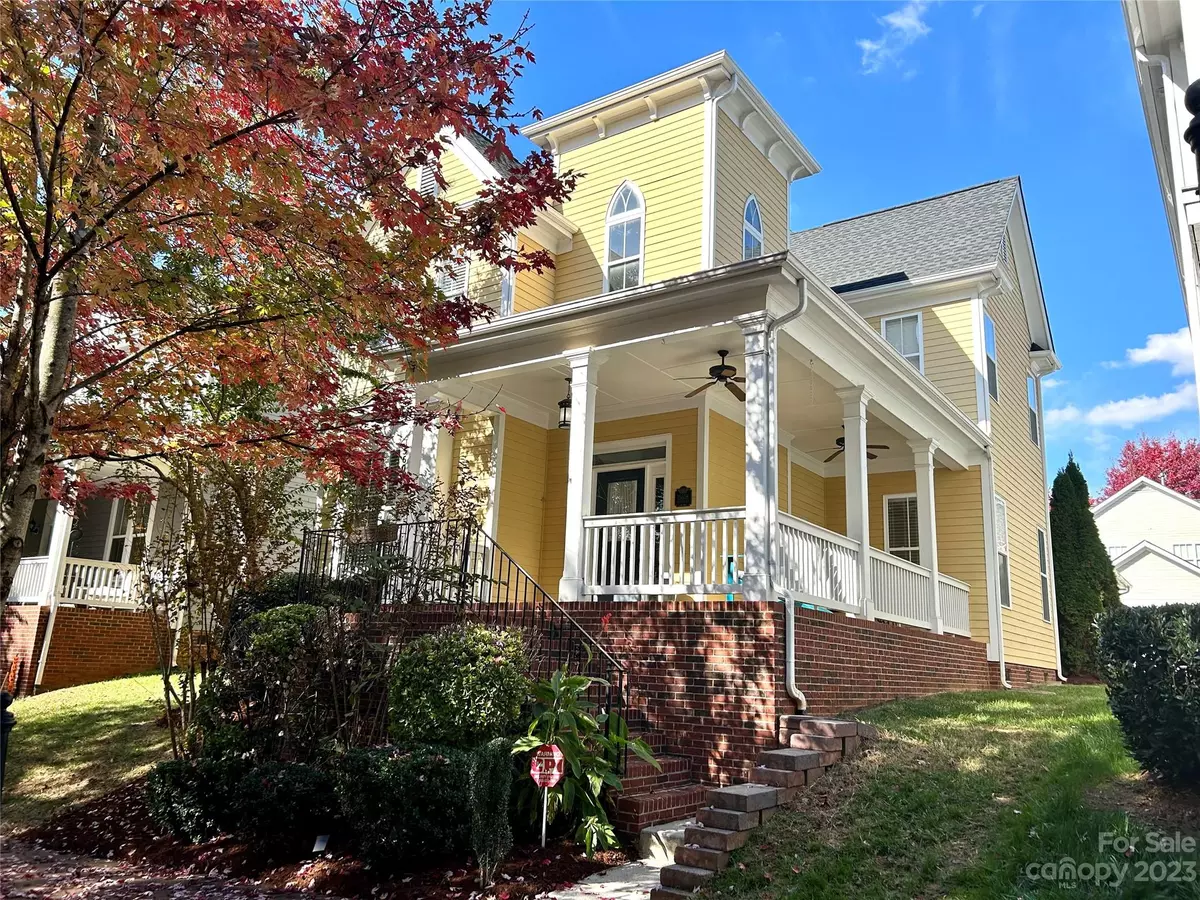$530,000
$530,000
For more information regarding the value of a property, please contact us for a free consultation.
15608 Waterfront DR Huntersville, NC 28078
3 Beds
3 Baths
2,120 SqFt
Key Details
Sold Price $530,000
Property Type Single Family Home
Sub Type Single Family Residence
Listing Status Sold
Purchase Type For Sale
Square Footage 2,120 sqft
Price per Sqft $250
Subdivision Monteith Park
MLS Listing ID 4082269
Sold Date 02/05/24
Bedrooms 3
Full Baths 2
Half Baths 1
HOA Fees $73/ann
HOA Y/N 1
Abv Grd Liv Area 2,120
Year Built 2004
Lot Size 3,920 Sqft
Acres 0.09
Property Description
Charming Charleston style home located on a quiet tree lined street in the desirable Huntersville neighborhood of Monteith Park. The wrap around front porch, with views of a natural wooded area, is perfect for entertaining. This low maintenance home features 3 bedrooms, 2.5 baths with high ceilings and beautiful crown moldings throughout. The dining room (or office/den) is bright and airy and leads you into the open floor plan kitchen with a large eat-in area and great room. The upper level boasts an extra roomy primary suite with a bathroom and huge walk-in closet. Two secondary bedrooms with walk-in closets and a Jack & Jill bathroom. A private courtyard off the kitchen brings you to the 2 car detached garage. New roof & hot water heater in 2021. New furnace in 2023. New A/C units in 2020/2021. Amenities include a community pool, playground, multiple greenspaces and walking paths. Minutes to Lake Norman, Birkdale Village, shops/restaurants, hospitals & highway access. Welcome home!
Location
State NC
County Mecklenburg
Zoning NR
Interior
Interior Features Attic Stairs Pulldown, Breakfast Bar, Open Floorplan, Pantry, Walk-In Closet(s)
Heating Central
Cooling Central Air
Flooring Carpet, Tile, Wood
Fireplace true
Appliance Dishwasher, Disposal, Oven, Refrigerator
Exterior
Community Features Outdoor Pool
Garage true
Building
Foundation Crawl Space
Sewer Public Sewer
Water City
Level or Stories Two
Structure Type Hardboard Siding
New Construction false
Schools
Elementary Schools Huntersville
Middle Schools Bailey
High Schools William Amos Hough
Others
HOA Name CSI Management
Senior Community false
Acceptable Financing Cash, Conventional, FHA, VA Loan
Listing Terms Cash, Conventional, FHA, VA Loan
Special Listing Condition None
Read Less
Want to know what your home might be worth? Contact us for a FREE valuation!

Our team is ready to help you sell your home for the highest possible price ASAP
© 2024 Listings courtesy of Canopy MLS as distributed by MLS GRID. All Rights Reserved.
Bought with Debra Higgs • Allen Tate Concord






