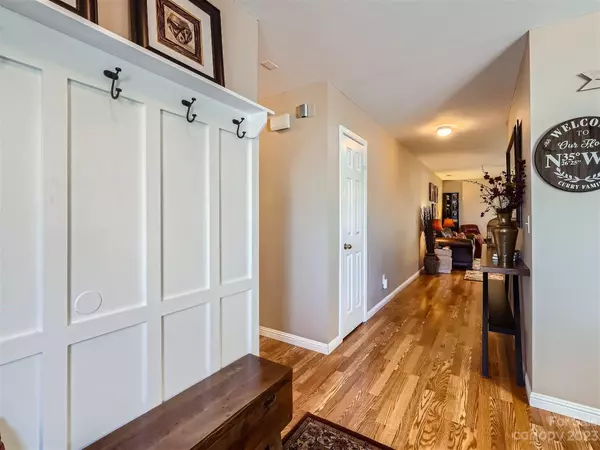$353,000
$350,000
0.9%For more information regarding the value of a property, please contact us for a free consultation.
11077 Dry Stone DR Huntersville, NC 28078
3 Beds
2 Baths
1,608 SqFt
Key Details
Sold Price $353,000
Property Type Single Family Home
Sub Type Single Family Residence
Listing Status Sold
Purchase Type For Sale
Square Footage 1,608 sqft
Price per Sqft $219
Subdivision Cabarrus Crossing
MLS Listing ID 4095474
Sold Date 02/02/24
Style Ranch
Bedrooms 3
Full Baths 2
HOA Fees $50/qua
HOA Y/N 1
Abv Grd Liv Area 1,608
Year Built 2002
Lot Size 6,534 Sqft
Acres 0.15
Lot Dimensions 60x115x58x107
Property Description
Welcome home to this pristine 3 bedroom, 2 bath one level home nestled in the desired community of Cabarrus Crossing. This spacious ranch floor plan offers a welcoming entry with exquisite laminate wood flooring and a drop zone area in the foyer. Home features an elegant flex space which can be used as an office or dining area. Lovely kitchen with upgraded white cabinets embellished with a drawer organizing system, pull out shelving and soft close doors. Stainless Steel appliances convey including the refrigerator. Large, open floor plan. Charming glass panel french doors in the family room lead to the spacious all-weather sunroom. The sunroom is adorned w/ windows galore allowing abundant natural lighting to enter the space. Lovely enlarged patio area w/ pergola. Abundant storage including an outdoor storage shed. 2 car garage w/ built-in shelving. New HVAC (2022). Nest thermostats. This home is move-in-ready!
Location
State NC
County Cabarrus
Zoning LDR
Rooms
Main Level Bedrooms 3
Interior
Interior Features Breakfast Bar, Drop Zone, Kitchen Island, Open Floorplan, Pantry, Storage, Walk-In Closet(s)
Heating Central
Cooling Central Air
Flooring Carpet, Laminate, Tile
Fireplace false
Appliance Dishwasher, Electric Range, Microwave, Refrigerator
Exterior
Exterior Feature Storage
Community Features Outdoor Pool, Playground
Utilities Available Gas
Garage true
Building
Lot Description Level, Private
Foundation Slab
Sewer Public Sewer
Water City
Architectural Style Ranch
Level or Stories One
Structure Type Vinyl
New Construction false
Schools
Elementary Schools W.R. Odell
Middle Schools Harris Road
High Schools Cox Mill
Others
HOA Name CSI
Senior Community false
Acceptable Financing Cash, Conventional, FHA, VA Loan
Listing Terms Cash, Conventional, FHA, VA Loan
Special Listing Condition None
Read Less
Want to know what your home might be worth? Contact us for a FREE valuation!

Our team is ready to help you sell your home for the highest possible price ASAP
© 2024 Listings courtesy of Canopy MLS as distributed by MLS GRID. All Rights Reserved.
Bought with Kristina Sitdikov • EXP Realty LLC Mooresville






