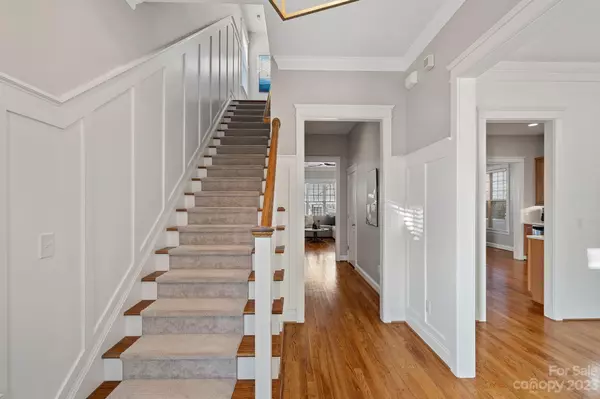$525,000
$525,000
For more information regarding the value of a property, please contact us for a free consultation.
15235 Waterfront DR Huntersville, NC 28078
3 Beds
3 Baths
2,257 SqFt
Key Details
Sold Price $525,000
Property Type Single Family Home
Sub Type Single Family Residence
Listing Status Sold
Purchase Type For Sale
Square Footage 2,257 sqft
Price per Sqft $232
Subdivision Monteith Park
MLS Listing ID 4082334
Sold Date 01/16/24
Style Charleston
Bedrooms 3
Full Baths 2
Half Baths 1
Construction Status Completed
HOA Fees $97/qua
HOA Y/N 1
Abv Grd Liv Area 2,257
Year Built 2008
Lot Size 4,356 Sqft
Acres 0.1
Lot Dimensions 37 x 96 x 28 x 28 x 118
Property Description
This Charleston style home is so inviting w its double porches, each covered & spanning the entire width of the home, perfect for enjoying the Carolina weather! This beautiful home offers 3 bedrms, 2.5 baths 2,257sf a flrpln that is perfect for entertaining & comfortable living! Your foyer has Custom Panel molding that continues up the stairway, such a GRAND first impressoin while still feeling cozy, DR can also be used as a home office. A Large & well appointed Kitchen w/(3) walls of cabinets (lowers have pullouts), a pantry, an expansive brkfst bar, Stunning Quartz countertops w/ beautiful movement & veining, white subway tile bksplsh, SS appliances, spacious Brkfst area & Great Room w/ custom built-ins flanking both sides of the gas fireplace, lots of natural light, French doors leading to back covered porch & stone paver patio, fenced backyard & detached 2-car Garage. UPPER level w/ expansive Primary bdrm w/ custom closet(s) & private 2nd porch! LARGE Guest Rms w/ custom closets
Location
State NC
County Mecklenburg
Zoning NR
Interior
Interior Features Attic Stairs Pulldown, Breakfast Bar, Built-in Features, Entrance Foyer, Garden Tub, Open Floorplan, Pantry, Walk-In Closet(s)
Heating Forced Air, Natural Gas
Cooling Ceiling Fan(s), Central Air
Flooring Carpet, Hardwood, Tile
Fireplaces Type Gas, Gas Log, Great Room
Fireplace true
Appliance Dishwasher, Disposal, Electric Range, Exhaust Fan, Microwave, Plumbed For Ice Maker, Refrigerator, Self Cleaning Oven
Exterior
Garage Spaces 2.0
Fence Back Yard, Fenced, Privacy
Community Features Clubhouse, Outdoor Pool, Playground, Sidewalks, Street Lights, Walking Trails
Utilities Available Cable Available, Gas
Roof Type Shingle
Garage true
Building
Lot Description Level, Private, Wooded, Views
Foundation Crawl Space
Sewer Public Sewer
Water City
Architectural Style Charleston
Level or Stories Two
Structure Type Fiber Cement
New Construction false
Construction Status Completed
Schools
Elementary Schools Huntersville
Middle Schools Bailey
High Schools William Amos Hough
Others
HOA Name CSI Community Mngmt
Senior Community false
Restrictions Architectural Review
Acceptable Financing Cash, Conventional, FHA, VA Loan
Listing Terms Cash, Conventional, FHA, VA Loan
Special Listing Condition None
Read Less
Want to know what your home might be worth? Contact us for a FREE valuation!

Our team is ready to help you sell your home for the highest possible price ASAP
© 2024 Listings courtesy of Canopy MLS as distributed by MLS GRID. All Rights Reserved.
Bought with Nancy Zylstra • Ivester Jackson Properties






