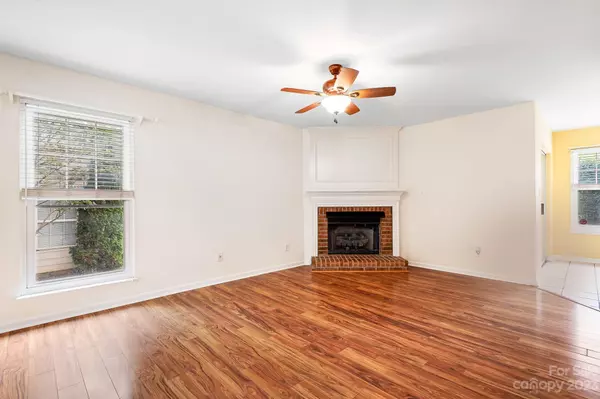$360,000
$367,500
2.0%For more information regarding the value of a property, please contact us for a free consultation.
7610 Wynstone Ridge CIR Huntersville, NC 28078
4 Beds
3 Baths
1,888 SqFt
Key Details
Sold Price $360,000
Property Type Single Family Home
Sub Type Single Family Residence
Listing Status Sold
Purchase Type For Sale
Square Footage 1,888 sqft
Price per Sqft $190
Subdivision Henderson Park
MLS Listing ID 4079432
Sold Date 01/11/24
Bedrooms 4
Full Baths 2
Half Baths 1
Construction Status Completed
HOA Fees $50/ann
HOA Y/N 1
Abv Grd Liv Area 1,888
Year Built 1998
Lot Size 8,276 Sqft
Acres 0.19
Property Description
BACK ON MARKET !! This incredible four bedroom home is not only a fantastic place to call home, but it's also priced under $400,000, making it an outstanding value in the Huntersville real estate market. This home is situated just minutes from Birkdale Village and Lake Norman making this location extremely desirable. One of the standout features of this home is the expansive backyard, providing a generous space for outdoor activities and entertainment. For added enjoyment, the community offers a pool and a playground, making it an ideal place for anybody looking for recreation and relaxation right within your community. Come bring us an offer !!
Location
State NC
County Mecklenburg
Zoning TR
Interior
Interior Features Attic Stairs Fixed, Pantry, Walk-In Closet(s)
Heating Natural Gas
Cooling Central Air
Flooring Carpet
Fireplaces Type Gas Log, Living Room
Fireplace true
Appliance Gas Range, Gas Water Heater, Microwave, Refrigerator
Exterior
Garage Spaces 2.0
Fence Back Yard, Fenced, Wood
Community Features Outdoor Pool, Playground, Other
Roof Type Shingle
Garage true
Building
Lot Description Cul-De-Sac, Level
Foundation Slab
Sewer Public Sewer
Water City
Level or Stories Two
Structure Type Hardboard Siding
New Construction false
Construction Status Completed
Schools
Elementary Schools Barnette
Middle Schools Bradley
High Schools Hopewell
Others
HOA Name Red Rock Management
Senior Community false
Restrictions Architectural Review
Acceptable Financing Cash, Conventional, FHA, VA Loan
Listing Terms Cash, Conventional, FHA, VA Loan
Special Listing Condition None
Read Less
Want to know what your home might be worth? Contact us for a FREE valuation!

Our team is ready to help you sell your home for the highest possible price ASAP
© 2024 Listings courtesy of Canopy MLS as distributed by MLS GRID. All Rights Reserved.
Bought with Brandi Williams • Keller Williams Ballantyne Area






