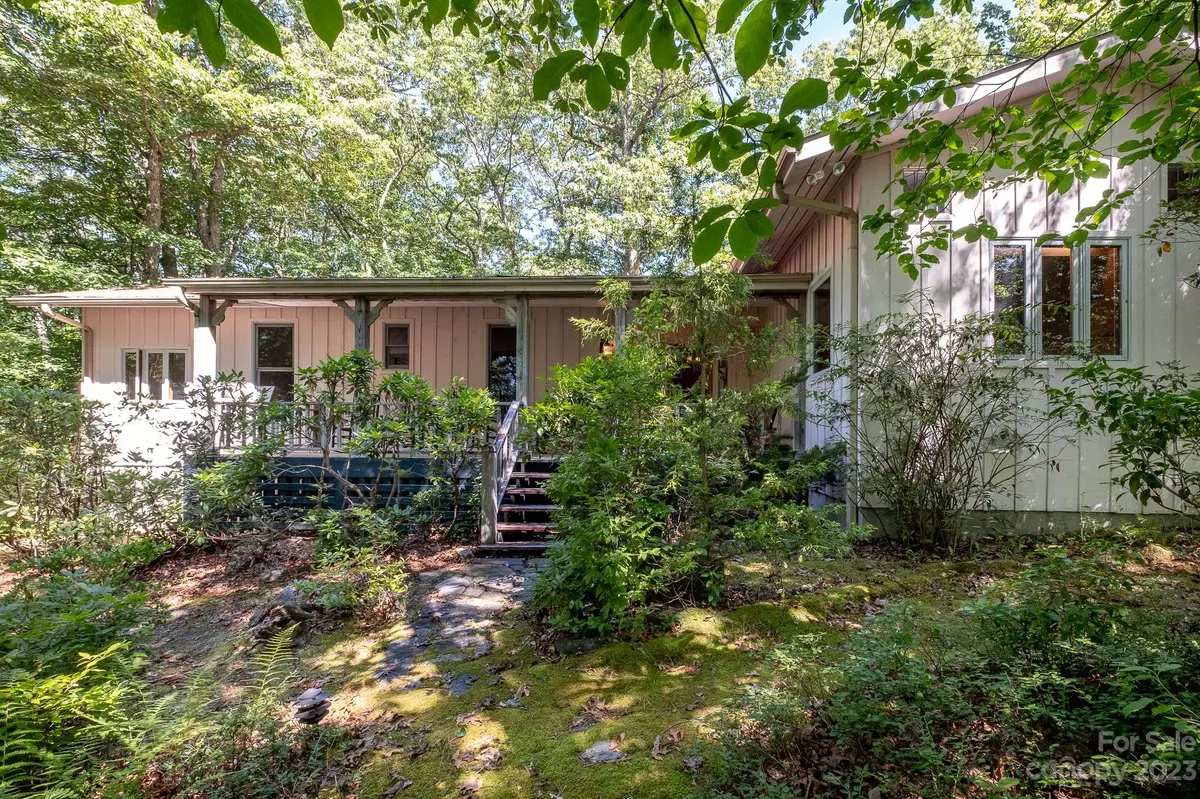$650,000
$747,000
13.0%For more information regarding the value of a property, please contact us for a free consultation.
1100 Spanish Oak DR Cedar Mountain, NC 28718
2 Beds
4 Baths
2,844 SqFt
Key Details
Sold Price $650,000
Property Type Single Family Home
Sub Type Single Family Residence
Listing Status Sold
Purchase Type For Sale
Square Footage 2,844 sqft
Price per Sqft $228
Subdivision Idlewild
MLS Listing ID 4050654
Sold Date 01/08/24
Style Cottage
Bedrooms 2
Full Baths 3
Half Baths 1
Construction Status Completed
HOA Fees $54/ann
HOA Y/N 1
Abv Grd Liv Area 2,588
Year Built 1994
Lot Size 10.210 Acres
Acres 10.21
Property Sub-Type Single Family Residence
Property Description
Pull out your vintage rugs and antiques to make this wonderful mountain cottage on over 10 acres come alive! This home was built in the early 1990s and intended to emulate a cottage from the early 1900s with the extensive use of wood throughout- floors, walls, and tall ceilings. There was also an addition made to the back of the garage with a separate room and full bath. Located off of Reasonover Road, the location is quite private with over 10 acres of land covered in native mountain laurel, rhododendrons, and ferns, and an added bonus- less than a mile from the Fawn Lake entrance of DuPont State Forest, full of hiking trails and some of the most magnificent waterfalls you will ever see! There are two fireplaces in the home and one is located in the spacious kitchen with its large windows and extensive workspace. Outdoor living is always important in the mountains and this home does not disappoint with a year-round sunroom, covered front porch, and screened gazebo. Great value!
Location
State NC
County Transylvania
Zoning None
Rooms
Guest Accommodations Exterior Not Connected,Main Level,Main Level Garage,Room w/ Private Bath,Separate Entrance,Separate Living Quarters
Main Level Bedrooms 2
Interior
Interior Features Built-in Features, Entrance Foyer, Walk-In Pantry
Heating Heat Pump
Cooling Ceiling Fan(s), Central Air
Flooring Wood
Fireplaces Type Kitchen, Living Room, Wood Burning
Fireplace true
Appliance Dishwasher, Electric Oven, Gas Range, Refrigerator
Laundry Inside, Laundry Room, Main Level
Exterior
Exterior Feature Fire Pit
Garage Spaces 1.0
Utilities Available Electricity Connected, Propane
Roof Type Metal
Street Surface Asphalt,Gravel,Paved
Accessibility Two or More Access Exits, Bath Grab Bars, Kitchen 60 Inch Turning Radius, No Interior Steps
Porch Covered, Deck, Front Porch, Screened
Garage true
Building
Lot Description Private, Wooded, Wooded
Foundation Crawl Space
Builder Name Burdette
Sewer Septic Installed
Water Well
Architectural Style Cottage
Level or Stories One
Structure Type Wood
New Construction false
Construction Status Completed
Schools
Elementary Schools Brevard
Middle Schools Brevard
High Schools Brevard
Others
HOA Name Miriam Pflug
Senior Community false
Restrictions Architectural Review,Manufactured Home Not Allowed,Modular Not Allowed,Subdivision
Acceptable Financing Cash, Conventional
Horse Property None
Listing Terms Cash, Conventional
Special Listing Condition Estate
Read Less
Want to know what your home might be worth? Contact us for a FREE valuation!

Our team is ready to help you sell your home for the highest possible price ASAP
© 2025 Listings courtesy of Canopy MLS as distributed by MLS GRID. All Rights Reserved.
Bought with Hunter Trombetta • Fisher Realty - 10 Park Place





