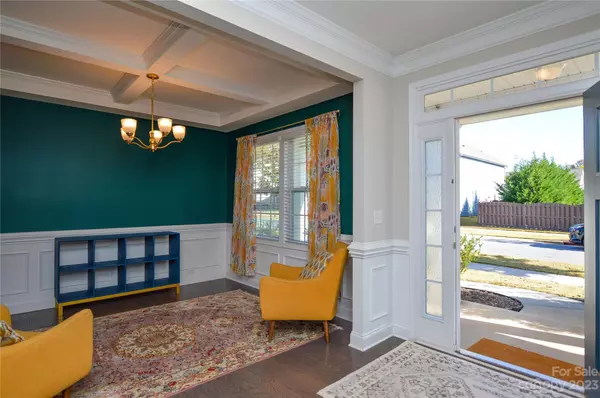$570,000
$595,000
4.2%For more information regarding the value of a property, please contact us for a free consultation.
8826 Cantrell WAY Huntersville, NC 28078
4 Beds
3 Baths
2,924 SqFt
Key Details
Sold Price $570,000
Property Type Single Family Home
Sub Type Single Family Residence
Listing Status Sold
Purchase Type For Sale
Square Footage 2,924 sqft
Price per Sqft $194
Subdivision Arbormere
MLS Listing ID 4081853
Sold Date 12/08/23
Bedrooms 4
Full Baths 2
Half Baths 1
Construction Status Completed
HOA Fees $65/qua
HOA Y/N 1
Abv Grd Liv Area 2,924
Year Built 2017
Lot Size 9,147 Sqft
Acres 0.21
Lot Dimensions 70x130x70x130
Property Description
Step inside this beauty & start dreaming of making her your own home sweet home!! The main level has 9 ft ceilings, gorgeous trim work, engineered hardwoods, a large open area including the family room, kitchen w/ huge island & a dining space. You will also find a separate dining room w/ coffered ceiling & behind a set of french doors, a "flex" room to be used as an office, exercise space, hobby, library - you name it! Entering from the garage, set those bags, jackets & shoes down in the handy drop zone. The laundry room is conveniently located upstairs along w/ 4 bedrooms, including the huge primary ensuite! This retreat has a nook for reading, a desk or whatever you desire! The bathroom is massive and bright w/ an oversized shower & private water closet. Out back is an oversized patio & fenced yard. Overall, the homes has lots of storage. Arbormere amenities include a pool, playground, sidewalks & lots of green spaces. This home is close to everything the Lake Norman area offers!!
Location
State NC
County Mecklenburg
Zoning SFR
Interior
Interior Features Attic Stairs Pulldown, Cable Prewire, Drop Zone, Entrance Foyer, Garden Tub, Kitchen Island, Open Floorplan, Pantry, Tray Ceiling(s), Walk-In Closet(s)
Heating Heat Pump
Cooling Central Air
Flooring Carpet, Hardwood, Tile
Fireplaces Type Family Room
Fireplace true
Appliance Dishwasher, Disposal, Electric Oven, Electric Water Heater, Gas Cooktop, Microwave, Plumbed For Ice Maker, Refrigerator
Exterior
Garage Spaces 2.0
Fence Back Yard
Community Features Outdoor Pool, Playground, Sidewalks, Street Lights
Utilities Available Cable Available, Electricity Connected, Gas
Roof Type Shingle
Garage true
Building
Foundation Slab
Sewer Public Sewer
Water City
Level or Stories Two
Structure Type Fiber Cement
New Construction false
Construction Status Completed
Schools
Elementary Schools Barnette
Middle Schools Bailey
High Schools Hopewell
Others
HOA Name Evergreen
Senior Community false
Restrictions Other - See Remarks
Acceptable Financing Cash, Conventional, VA Loan
Listing Terms Cash, Conventional, VA Loan
Special Listing Condition None
Read Less
Want to know what your home might be worth? Contact us for a FREE valuation!

Our team is ready to help you sell your home for the highest possible price ASAP
© 2024 Listings courtesy of Canopy MLS as distributed by MLS GRID. All Rights Reserved.
Bought with Diane Maguire • RE/MAX Executive






