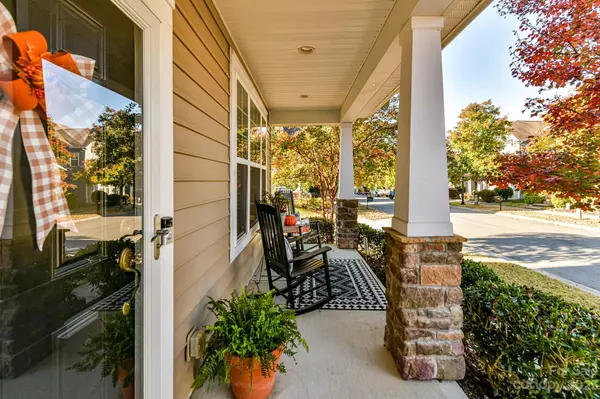$441,000
$425,000
3.8%For more information regarding the value of a property, please contact us for a free consultation.
13152 Heath Grove DR Huntersville, NC 28078
3 Beds
3 Baths
2,003 SqFt
Key Details
Sold Price $441,000
Property Type Single Family Home
Sub Type Single Family Residence
Listing Status Sold
Purchase Type For Sale
Square Footage 2,003 sqft
Price per Sqft $220
Subdivision Monteith Place
MLS Listing ID 4083266
Sold Date 11/29/23
Bedrooms 3
Full Baths 2
Half Baths 1
HOA Fees $56/qua
HOA Y/N 1
Abv Grd Liv Area 2,003
Year Built 2011
Lot Size 3,920 Sqft
Acres 0.09
Property Description
OPEN HOUSE SCHEDULED FOR 11/3 HAS BEEN CANCELLED, home is Under Contract! Prepared to be wowed by this beautiful home in Monteith Place! This home is in impeccable condition and shows like a model. The main level features a formal dining room, an eat in kitchen, and great room with gas log fireplace. The kitchen has stainless appliances, a large pantry, an island with seating, and granite & quartz counter tops. The first floor has beautiful laminated wood flooring throughout. The home offers ample room for entertaining with the open floor plan that leads to a fully fenced in rear yard. The patio has a pergola providing a covered seating area and leads to the two car garage. The rear yard also has plenty of lawn space on the side with a gate that provides easy alley access. Upstairs you’ll find the primary bedroom and two secondary bedrooms. Both the primary bedroom and a secondary bedroom have huge walk in closets. Great location close to retail, downtown Huntersville & highway access.
Location
State NC
County Mecklenburg
Zoning NRCD
Interior
Heating Forced Air, Natural Gas
Cooling Central Air
Flooring Carpet, Laminate, Tile
Fireplaces Type Gas Log, Great Room
Appliance Dishwasher, Disposal, Electric Range, Electric Water Heater, Microwave
Exterior
Garage Spaces 2.0
Fence Fenced
Community Features Pond, Sidewalks, Walking Trails
Waterfront Description None
Garage true
Building
Lot Description Corner Lot
Foundation Slab
Sewer Public Sewer
Water City
Level or Stories Two
Structure Type Stone,Vinyl
New Construction false
Schools
Elementary Schools Blythe
Middle Schools J.M. Alexander
High Schools North Mecklenburg
Others
HOA Name William Douglas
Senior Community false
Acceptable Financing Cash, Conventional, FHA, VA Loan
Listing Terms Cash, Conventional, FHA, VA Loan
Special Listing Condition None
Read Less
Want to know what your home might be worth? Contact us for a FREE valuation!

Our team is ready to help you sell your home for the highest possible price ASAP
© 2024 Listings courtesy of Canopy MLS as distributed by MLS GRID. All Rights Reserved.
Bought with Katrina Rockel • Keller Williams Lake Norman






