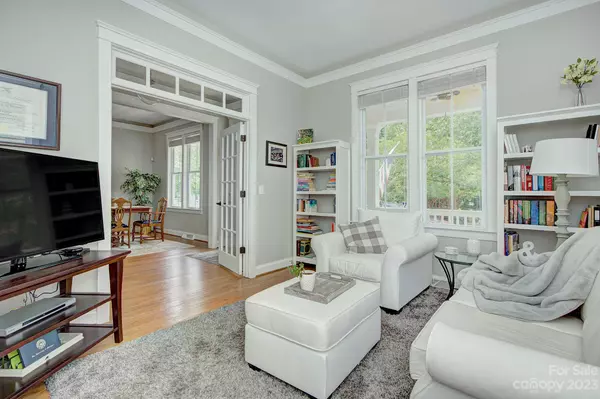$592,500
$600,000
1.3%For more information regarding the value of a property, please contact us for a free consultation.
15336 Barnsbury DR Huntersville, NC 28078
4 Beds
3 Baths
2,514 SqFt
Key Details
Sold Price $592,500
Property Type Single Family Home
Sub Type Single Family Residence
Listing Status Sold
Purchase Type For Sale
Square Footage 2,514 sqft
Price per Sqft $235
Subdivision Monteith Park
MLS Listing ID 4059103
Sold Date 11/15/23
Bedrooms 4
Full Baths 2
Half Baths 1
HOA Fees $73/ann
HOA Y/N 1
Abv Grd Liv Area 2,514
Year Built 2006
Lot Size 3,920 Sqft
Acres 0.09
Property Description
Welcome to this exquisite Charleston-style home that seamlessly combines timeless elegance with modern comforts. Nestled within a charming community, this stunning home invites you to experience a lifestyle of convenience and serenity. Step inside from your lovely front porch and be greeted by your formal dining room and your dedicated office, plenty of flex space in this home for whatever your needs may be! Spacious and open living room that has lots of natural light and the perfect fireplace to cozy up to this fall! This kitchen has great storage with 42" cabinetry, tile backsplash, pendant lights and granite counters. Hardwoods throughout downstairs, large secondary bedrooms, HVAC system updated in 2022, water heater in 2023. Enjoy your fully fenced yard and flagstone patio and extensive landscaping in your lush yard. Monteith Park is minutes from highway access, shops, restaurants and Lake Norman. Welcome Home!
Location
State NC
County Mecklenburg
Zoning NR
Interior
Heating Central
Cooling Central Air
Fireplaces Type Gas Log, Gas Vented, Living Room
Fireplace true
Appliance Dishwasher, Disposal
Exterior
Community Features Clubhouse, Outdoor Pool, Playground, Recreation Area, Sidewalks, Street Lights, Walking Trails
Garage true
Building
Foundation Crawl Space
Builder Name Saussy Burbank
Sewer Public Sewer
Water City
Level or Stories Two
Structure Type Fiber Cement
New Construction false
Schools
Elementary Schools Huntersville
Middle Schools Bailey
High Schools William Amos Hough
Others
HOA Name CSI Management
Senior Community false
Special Listing Condition None
Read Less
Want to know what your home might be worth? Contact us for a FREE valuation!

Our team is ready to help you sell your home for the highest possible price ASAP
© 2024 Listings courtesy of Canopy MLS as distributed by MLS GRID. All Rights Reserved.
Bought with Susan May • Corcoran HM Properties






