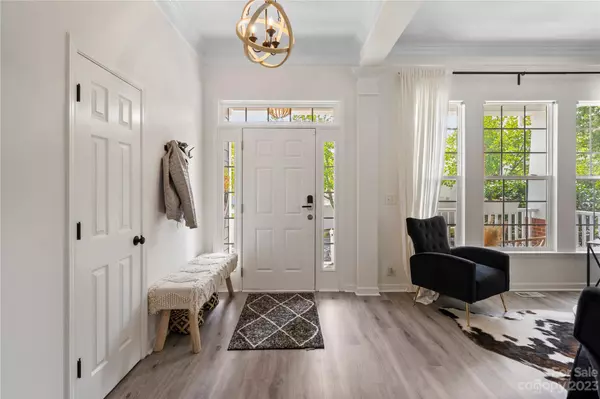$689,000
$699,000
1.4%For more information regarding the value of a property, please contact us for a free consultation.
8315 Camberly RD Huntersville, NC 28078
4 Beds
3 Baths
2,569 SqFt
Key Details
Sold Price $689,000
Property Type Single Family Home
Sub Type Single Family Residence
Listing Status Sold
Purchase Type For Sale
Square Footage 2,569 sqft
Price per Sqft $268
Subdivision Birkdale Village
MLS Listing ID 4071997
Sold Date 11/14/23
Bedrooms 4
Full Baths 3
HOA Fees $31
HOA Y/N 1
Abv Grd Liv Area 2,569
Year Built 2003
Lot Size 4,356 Sqft
Acres 0.1
Lot Dimensions 100'x45'
Property Description
NEW! NEW! NEW! Pristine & beautifully remodeled open floor plan in Birkdale Village!
This 4 bd/3 full bath home is move in ready. New roof, both HVAC units, luxury vinyl plank floors, fireplace, granite kitchen counters, backsplash, master bath, light fixtures, and all interior and exterior paint - all have been replaced and redone in the last 18 months. You'll love having ALL of the remodeling completed before you move in. Spend all that free time strolling to Birkdale or enjoying the community amenities. This one will NOT last long.
Location
State NC
County Mecklenburg
Zoning NR
Rooms
Main Level Bedrooms 3
Interior
Interior Features Breakfast Bar, Cable Prewire, Entrance Foyer, Open Floorplan, Pantry, Split Bedroom
Heating Heat Pump
Cooling Central Air
Flooring Carpet, Tile, Vinyl
Fireplaces Type Electric
Fireplace true
Appliance Dishwasher, Disposal, Dryer, Electric Oven, Electric Range, Exhaust Fan, Refrigerator
Exterior
Garage Spaces 2.0
Community Features Clubhouse, Outdoor Pool, Picnic Area, Playground
Roof Type Shingle
Garage true
Building
Foundation Crawl Space, Slab
Sewer Public Sewer
Water City
Level or Stories Two
Structure Type Hardboard Siding
New Construction false
Schools
Elementary Schools Unspecified
Middle Schools Bailey
High Schools Unspecified
Others
HOA Name First Service Residential Carolinas Inc
Senior Community false
Restrictions Architectural Review
Acceptable Financing Cash, Conventional, FHA, VA Loan
Listing Terms Cash, Conventional, FHA, VA Loan
Special Listing Condition None
Read Less
Want to know what your home might be worth? Contact us for a FREE valuation!

Our team is ready to help you sell your home for the highest possible price ASAP
© 2024 Listings courtesy of Canopy MLS as distributed by MLS GRID. All Rights Reserved.
Bought with Jules King • NextHome Choice Realty






