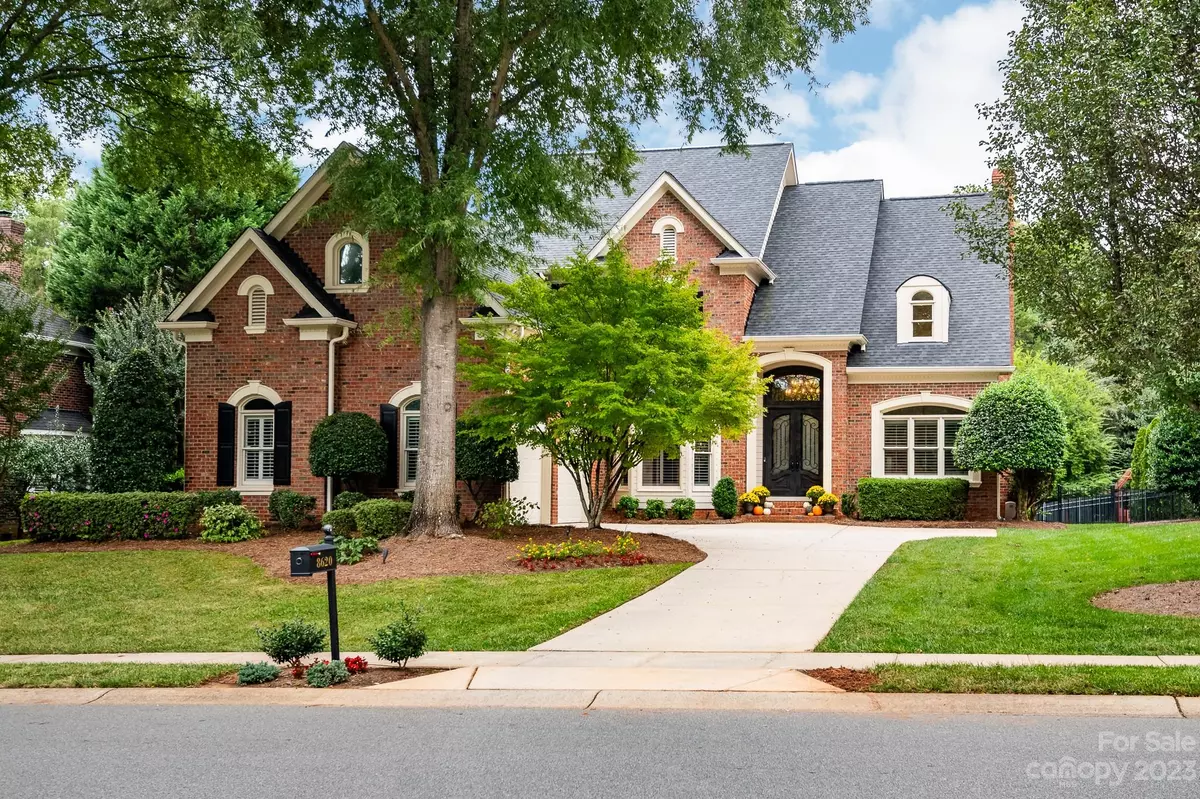$890,000
$875,000
1.7%For more information regarding the value of a property, please contact us for a free consultation.
8620 Devonshire DR Huntersville, NC 28078
5 Beds
3 Baths
4,099 SqFt
Key Details
Sold Price $890,000
Property Type Single Family Home
Sub Type Single Family Residence
Listing Status Sold
Purchase Type For Sale
Square Footage 4,099 sqft
Price per Sqft $217
Subdivision Birkdale
MLS Listing ID 4072237
Sold Date 11/07/23
Bedrooms 5
Full Baths 2
Half Baths 1
HOA Fees $77/mo
HOA Y/N 1
Abv Grd Liv Area 4,099
Year Built 1996
Lot Size 0.420 Acres
Acres 0.42
Property Description
Welcome to 8620 Devonshire Drive. Discover life in Birkdale! This beautiful home enjoys a picture perfect location in the highly sought after neighborhood built around the golf course. Drenched in glowing natural light this meticulously maintained home is completely turn-key ready and easy to love. Flexible, open living spaces include the 2 story great room with fireplace, family room, dining room, eat-in chef’s kitchen and breakfast room with doors to the oversized deck for seamless indoor/outdoor entertaining. The deck descends to a stone patio and firepit overlooking the 16th tee box, where you’ll love to host family and friends late into the evening hours. Five bedrooms include a spacious main level primary suite with a large custom walk-in closet and a luxurious spa bathroom with soaking tub and shower. A large bonus room enjoys a private setting on the second level over the garage. A short picturesque walk to shopping, restaurants, entertaining & all that Birkdale Village offers!
Location
State NC
County Mecklenburg
Zoning GR
Rooms
Main Level Bedrooms 1
Interior
Heating Central
Cooling Central Air
Flooring Carpet, Wood
Fireplaces Type Great Room
Fireplace true
Appliance Dishwasher
Exterior
Exterior Feature Fire Pit
Garage Spaces 2.0
Fence Back Yard, Fenced
View Golf Course, Year Round
Roof Type Shingle
Garage true
Building
Lot Description Wooded, Views
Foundation Crawl Space
Sewer Public Sewer
Water City
Level or Stories Two
Structure Type Brick Full
New Construction false
Schools
Elementary Schools Grand Oak
Middle Schools Bradley
High Schools Hopewell
Others
HOA Name Birkdale Homeowners Association
Senior Community false
Special Listing Condition None
Read Less
Want to know what your home might be worth? Contact us for a FREE valuation!

Our team is ready to help you sell your home for the highest possible price ASAP
© 2024 Listings courtesy of Canopy MLS as distributed by MLS GRID. All Rights Reserved.
Bought with John Ratliff • Allen Tate Davidson






