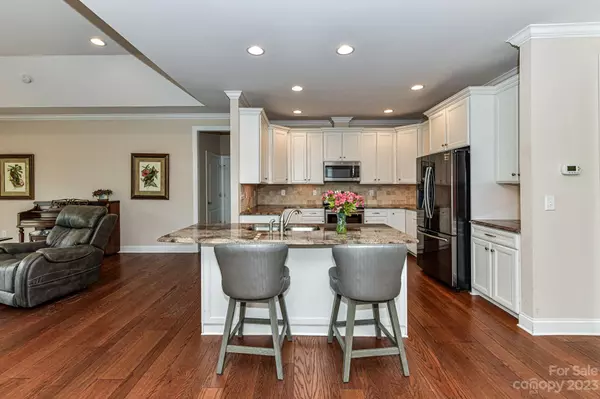$712,000
$720,000
1.1%For more information regarding the value of a property, please contact us for a free consultation.
18330 Glenealy DR Cornelius, NC 28031
3 Beds
3 Baths
2,370 SqFt
Key Details
Sold Price $712,000
Property Type Single Family Home
Sub Type Single Family Residence
Listing Status Sold
Purchase Type For Sale
Square Footage 2,370 sqft
Price per Sqft $300
Subdivision Baileys Glen
MLS Listing ID 4054209
Sold Date 10/31/23
Style Ranch
Bedrooms 3
Full Baths 3
Construction Status Completed
HOA Fees $354/qua
HOA Y/N 1
Abv Grd Liv Area 2,370
Year Built 2015
Lot Size 8,276 Sqft
Acres 0.19
Lot Dimensions 61 x 136 x 61 x 136
Property Description
Charming one story 3BR/3 Bath property with 2370 heated square feet in Bailey's Glen 55+ community in Cornelius. Home has desirable open floorplan with light filled sunroom,large kitchen with island, dining room and and great room with fireplace and built-ins. This room opens to a large screened porch and pretty yard with patio. Home has wide hallways, crown moulding, high ceilings and front porch.Oversized two car garage with additional 382 square feet walkup storage. Enjoy an array of features at Bailey's Glen 55+ Community in Cornelius. Home is just minutes from Davidson College, Old Town Cornelius, I-77 and Lake Norman.
Neighborhood has large swimming pool, pocket parks, clubhouse w/ billiard, craft room, library, workout space with lockers room,kitchen, lifestyle directors, social clubs, woodworking shop, pottery studio, community garden, tennis, bocce, pickle ball, horseshoes, shuffleboard,pavillions with seating, outdoor fireplace, grill and kitchen.
Location
State NC
County Mecklenburg
Zoning NR(CD)
Rooms
Main Level Bedrooms 3
Interior
Interior Features Attic Stairs Fixed, Built-in Features, Cable Prewire, Entrance Foyer, Open Floorplan, Pantry, Walk-In Closet(s)
Heating Central, Forced Air, Natural Gas
Cooling Central Air
Flooring Hardwood, Tile
Fireplace false
Appliance Dishwasher, Disposal, Electric Oven, Exhaust Fan, Gas Water Heater, Microwave, Plumbed For Ice Maker, Refrigerator
Exterior
Exterior Feature In-Ground Irrigation, Lawn Maintenance
Garage Spaces 2.0
Fence Fenced
Community Features Fifty Five and Older, Clubhouse, Fitness Center, Game Court, Outdoor Pool, Recreation Area, Sidewalks, Street Lights, Tennis Court(s), Walking Trails, Other
Utilities Available Cable Connected, Electricity Connected, Fiber Optics, Gas, Satellite Internet Available, Underground Power Lines, Wired Internet Available
Roof Type Shingle
Parking Type Driveway, Attached Garage, Garage Door Opener, Other - See Remarks
Garage true
Building
Lot Description Cleared, Level, Paved, Wooded
Foundation Slab
Builder Name South Creek Homes
Sewer Public Sewer
Water City
Architectural Style Ranch
Level or Stories One
Structure Type Brick Partial, Vinyl
New Construction false
Construction Status Completed
Schools
Elementary Schools J.V. Washam
Middle Schools Bailey
High Schools William Amos Hough
Others
HOA Name Bailey's Glen HOA
Senior Community true
Restrictions Architectural Review
Acceptable Financing Cash, Conventional
Listing Terms Cash, Conventional
Special Listing Condition None
Read Less
Want to know what your home might be worth? Contact us for a FREE valuation!

Our team is ready to help you sell your home for the highest possible price ASAP
© 2024 Listings courtesy of Canopy MLS as distributed by MLS GRID. All Rights Reserved.
Bought with Holly MacFalls • C-A-RE Realty






